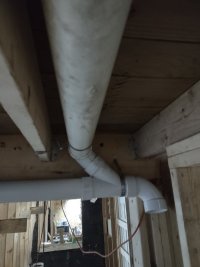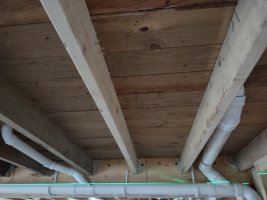jbradley2093
New Member
The code diagrams show the wye connections directly on the side, however this will not work for my needs. The photo shows the toilet drain and represents what I'm talking about.
This is a diy (permitted) bathroom install in an old house. I appreciate your time and input, it's greatly appreciated. My area uses the Michigan 2015 code.
Thank you
**I have found answers myself to the other questions I had in this post originally**
**
This is a diy (permitted) bathroom install in an old house. I appreciate your time and input, it's greatly appreciated. My area uses the Michigan 2015 code.
Thank you
**I have found answers myself to the other questions I had in this post originally**
**
Attachments
Last edited:




