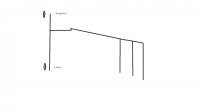Brandon Wilson
New Member
I moved my walk-out basement half bath from the front of the house to the rear, the new bathroom serves a toilet, shower and sink. I would like to use the existing 2 inch vent at the front of the house that now serves NO fixtures (it served the original toilet and sink, now removed).
I would like to run the new two inch vent horizontally from the rear of the house to the front in the joist space (about 30 feet), then drop a few inches below the joists to tie into the old 2 inch vertical vent. We use IPC (~2015)
The old 2 inch vent goes to the roof, and also down to the main drain pipe that leaves the house, this 2 inch is separate from the 3 inch main stack. Would this be feasible considering both sides drain to sewer?
Appreciate the help.
I would like to run the new two inch vent horizontally from the rear of the house to the front in the joist space (about 30 feet), then drop a few inches below the joists to tie into the old 2 inch vertical vent. We use IPC (~2015)
The old 2 inch vent goes to the roof, and also down to the main drain pipe that leaves the house, this 2 inch is separate from the 3 inch main stack. Would this be feasible considering both sides drain to sewer?
Appreciate the help.

