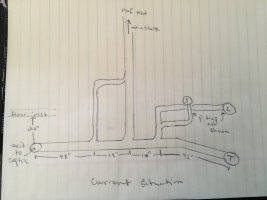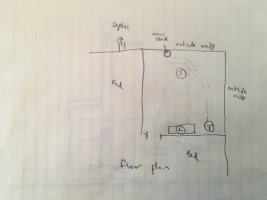I am remodelling our cottage washroom. It is a bungalow with a full unfinished basement. We are on a septic system.
There is one main stack that vents the washroom.
I have pics of how it is currently vented (by the previous owners - it is an older cottage) and a rough drawing of the floor plan. There have been no problems with drainage since we’ve owned the cottage (18 years) but I just wanted to make any recommended changes while I’m renovating.
The sink and shower do not appear to be properly vented. I‘m not really sure what the purpose of the 1 1/2” vent that comes off downstream from the main vent is (it goes up and connects to the main stack about 4’ above the main floor behind the shower head wall).
I do have access to the attic.
Just wondering what the easiest way to ensure proper venting would be?
Could I vent the shower directly to the stack and run the lavatory drain just past the main stack (would the shower drain act as a wet vent?)?
(see diagram 3).
I don’t have a ton of room below the joists as the septic pipe exits about 20” below the joists.
Any advice would be appreciated.
There is one main stack that vents the washroom.
I have pics of how it is currently vented (by the previous owners - it is an older cottage) and a rough drawing of the floor plan. There have been no problems with drainage since we’ve owned the cottage (18 years) but I just wanted to make any recommended changes while I’m renovating.
The sink and shower do not appear to be properly vented. I‘m not really sure what the purpose of the 1 1/2” vent that comes off downstream from the main vent is (it goes up and connects to the main stack about 4’ above the main floor behind the shower head wall).
I do have access to the attic.
Just wondering what the easiest way to ensure proper venting would be?
Could I vent the shower directly to the stack and run the lavatory drain just past the main stack (would the shower drain act as a wet vent?)?
(see diagram 3).
I don’t have a ton of room below the joists as the septic pipe exits about 20” below the joists.
Any advice would be appreciated.



