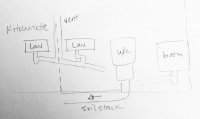catsweater
New Member
Hi, I’m renovating a shed into a mother-in-law apartment, so I’m adding a bathroom and kitchen sink. All fixtures will be on the same exterior wall (with an interior wall between the kitchen and bath). I’m trying to figure out how to do the venting and drains to where I can cut the least amount of holes in the slab. I have 2 holes cut so far, for the tub and toilet drains, but I haven’t cut any for the sinks or vent yet.
I was hoping for a way to hide the vent pipe in the interior wall I’m building, instead of cutting into the exterior wall’s top plates. But this way (drawing) I can’t figure out how to have the toilet be the last in line for a wet vent.
Should I just vent the toilet and shower together, and the sinks get their own vent? Is there anyway to do this without re-framing the exterior wall to 2x6?
Any help is greatly appreciated! The bathroom is 5’ x 8’, and the dotted line is where the interior wall will be.
I was hoping for a way to hide the vent pipe in the interior wall I’m building, instead of cutting into the exterior wall’s top plates. But this way (drawing) I can’t figure out how to have the toilet be the last in line for a wet vent.
Should I just vent the toilet and shower together, and the sinks get their own vent? Is there anyway to do this without re-framing the exterior wall to 2x6?
Any help is greatly appreciated! The bathroom is 5’ x 8’, and the dotted line is where the interior wall will be.
Attachments
Last edited:

