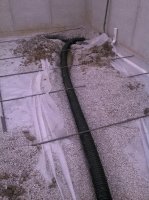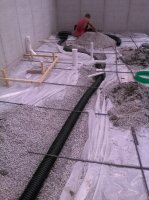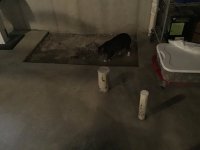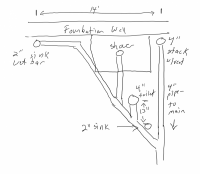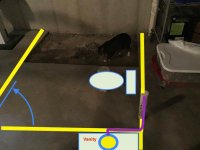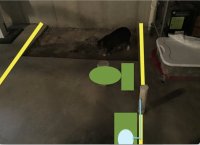Hi all...the 2021 basement finish project has begun. I am trying to figure out the basement plumbing. The foundation was poured in 2015 and as part of that the basement bathroom was roughed in. Fortunately I found some pictures of the drain pipes that I took before the slab was poured.
I’ve attached a very rough drawing of the rough in. The plan was for a wet bar sink on the left, and then a bathroom with a shower, toilet and sink on the right. They recessed the shower floor for a curbless shower.
At the far upper right is a drain stack for two bathrooms upstairs. This is a 4 inch pipe. The stack vents straight up out the roof through a 3-4 inch pipe.
The shower, toilet and sink are all within 4-5 feet of the drain stack as the crow flies, but not in terms of actual pipe length, as they drain downstream of the drain stack, towards the main.
I have two primary questions. One, is there any way this is wet vented? It looks like some of the pipes are 3-4 inches, and some 2. If not, should it have been vented as part of the rough in, and how would I vent it now?
Two, there are only 13 inches from the center of the toilet drain to the sink drain. Given the 15 inch clearance requirement on either side of a toilet from the center, how can this be made to work?
We have since learned that our contractor and his subs, including the plumber, were total hacks, so it wouldn’t surprise me if this is all screwed up. But I thought I would ask, can this be made to work?
I’ve attached pics of the pipes underneath and above the slab, as well as my own very rough drawing. I would appreciate any comments.
Thanks!
I’ve attached a very rough drawing of the rough in. The plan was for a wet bar sink on the left, and then a bathroom with a shower, toilet and sink on the right. They recessed the shower floor for a curbless shower.
At the far upper right is a drain stack for two bathrooms upstairs. This is a 4 inch pipe. The stack vents straight up out the roof through a 3-4 inch pipe.
The shower, toilet and sink are all within 4-5 feet of the drain stack as the crow flies, but not in terms of actual pipe length, as they drain downstream of the drain stack, towards the main.
I have two primary questions. One, is there any way this is wet vented? It looks like some of the pipes are 3-4 inches, and some 2. If not, should it have been vented as part of the rough in, and how would I vent it now?
Two, there are only 13 inches from the center of the toilet drain to the sink drain. Given the 15 inch clearance requirement on either side of a toilet from the center, how can this be made to work?
We have since learned that our contractor and his subs, including the plumber, were total hacks, so it wouldn’t surprise me if this is all screwed up. But I thought I would ask, can this be made to work?
I’ve attached pics of the pipes underneath and above the slab, as well as my own very rough drawing. I would appreciate any comments.
Thanks!

