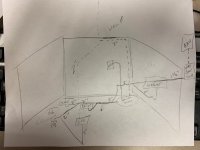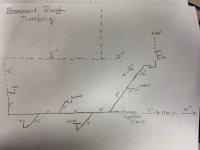JaceG
New Member
Hi all,
My wife and I are currently in the process of finishing our basement. Our plan is to add a bathroom downstairs. Our sewer main is located about chest high and enters the home through the foundation wall. We plan to tie in to the main using a sewage ejector pump. I have been trying to plan the drain/vent rough plumbing. I have attached two images below. One is a 3D view of the room with my plans thus far. The other is the same diagram but I have arranged the fixtures so the diagram is easier to look at. I would like to know if this diagram seems reasonable or if there are any problems or improvements that need to be addressed. I would like to get these plans made up as well as possible before I verify them with our local inspector for code compliance.
Thank you
AAV is for the air admittance valve (I need to check to see if this is approved)
My wife and I are currently in the process of finishing our basement. Our plan is to add a bathroom downstairs. Our sewer main is located about chest high and enters the home through the foundation wall. We plan to tie in to the main using a sewage ejector pump. I have been trying to plan the drain/vent rough plumbing. I have attached two images below. One is a 3D view of the room with my plans thus far. The other is the same diagram but I have arranged the fixtures so the diagram is easier to look at. I would like to know if this diagram seems reasonable or if there are any problems or improvements that need to be addressed. I would like to get these plans made up as well as possible before I verify them with our local inspector for code compliance.
Thank you
AAV is for the air admittance valve (I need to check to see if this is approved)


