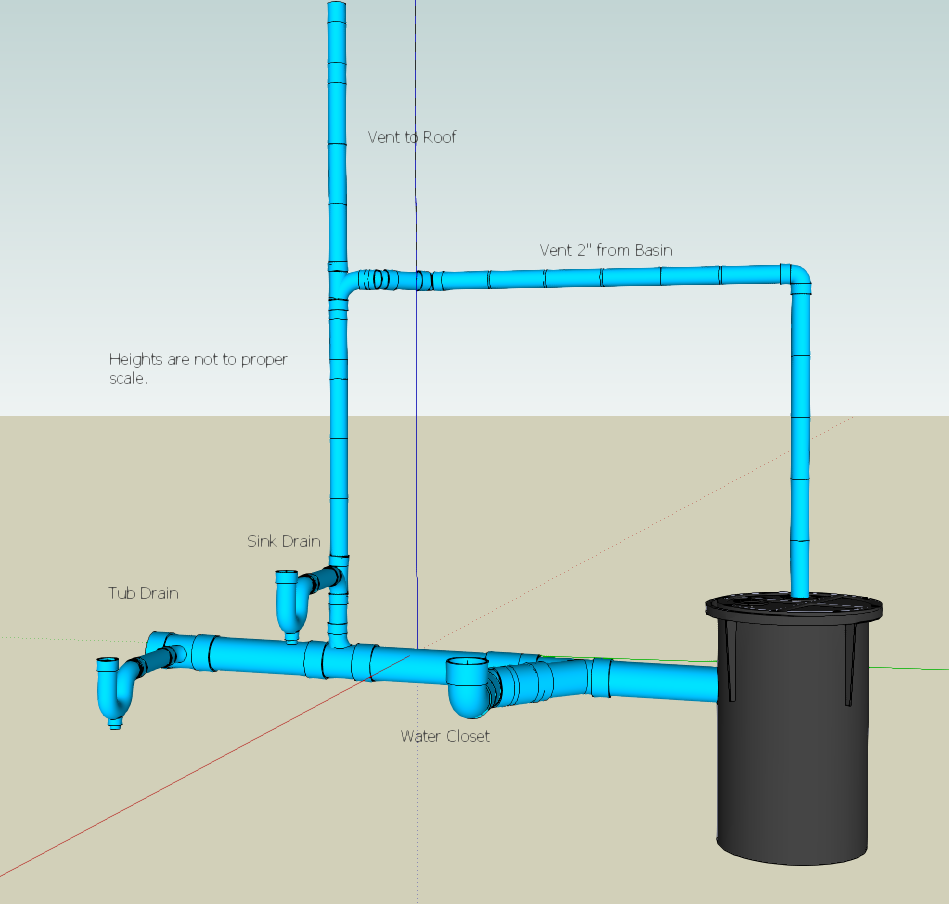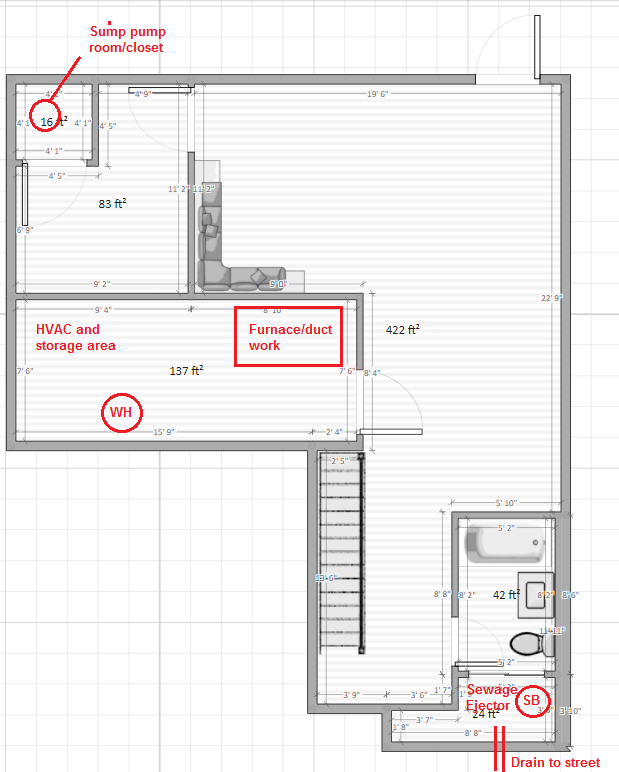Maximus44
New Member
Good Evening All,
My family and I close on a house in a short time and finishing the basement is the first priority as explained by my 7-yr old daughter. The basement is currently dry, has a dry sump pit (inspection was during a 3-day rain event and the sump pit was bone dry), and tall ceilings. Since the basement is current unfinished I am planning on adding a bathroom as well as finishing the basement with an office and rec/play room for the kids.
The basement was never plumbed for a bathroom so I'll be breaking up some concrete and adding a sewage basin and pump (sewer drain to township is roughly 36" off the floor). There is no spare or extra vent in the basement I can tie-in to so the plan is to run a new one to the roof.
I'm attaching pictures of a sketchup piping plan as well as the simple floor plan design for the basement. I'm not awesome at sketchup so the drawing isn't to scale as far as drain heights from floor, etc. I'm a novice DIY'er with some plumbing experience but never designing my own group and having to vent it so this is new territory for me. My plan is to take the designs to the code office prior to requesting the permit to review with the township as well.
I've lurked on the forum for some time and used it a lot when I remodeled a 1950s home back in 2014 (replaced two bathrooms, a kitchen, new wiring, and refinished the hard wood floors). Hopefully I'm not too far off as I've tried reading up on this for the past couple of months prior to getting this far.
Thanks for the help and advice.
Bruce




My family and I close on a house in a short time and finishing the basement is the first priority as explained by my 7-yr old daughter. The basement is currently dry, has a dry sump pit (inspection was during a 3-day rain event and the sump pit was bone dry), and tall ceilings. Since the basement is current unfinished I am planning on adding a bathroom as well as finishing the basement with an office and rec/play room for the kids.
The basement was never plumbed for a bathroom so I'll be breaking up some concrete and adding a sewage basin and pump (sewer drain to township is roughly 36" off the floor). There is no spare or extra vent in the basement I can tie-in to so the plan is to run a new one to the roof.
I'm attaching pictures of a sketchup piping plan as well as the simple floor plan design for the basement. I'm not awesome at sketchup so the drawing isn't to scale as far as drain heights from floor, etc. I'm a novice DIY'er with some plumbing experience but never designing my own group and having to vent it so this is new territory for me. My plan is to take the designs to the code office prior to requesting the permit to review with the township as well.
I've lurked on the forum for some time and used it a lot when I remodeled a 1950s home back in 2014 (replaced two bathrooms, a kitchen, new wiring, and refinished the hard wood floors). Hopefully I'm not too far off as I've tried reading up on this for the past couple of months prior to getting this far.
Thanks for the help and advice.
Bruce




