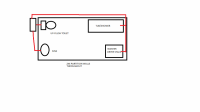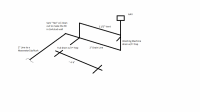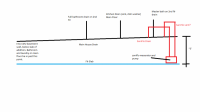I'm trying to add a full bathroom with washer and dryer hook ups in my basement. The existing main drain line is above the concrete floor of the basement so we've decided to go with an up-flush/macerator system. Because of existing HVAC duct work that we don't want to move, the location of our bathroom is pretty much fixed.
My question, is the attached sketch for the drain and vent lines appropriate? I've also attached a basic room layout. The red lines on the room layout is a rough layout for my drains.
My question, is the attached sketch for the drain and vent lines appropriate? I've also attached a basic room layout. The red lines on the room layout is a rough layout for my drains.



