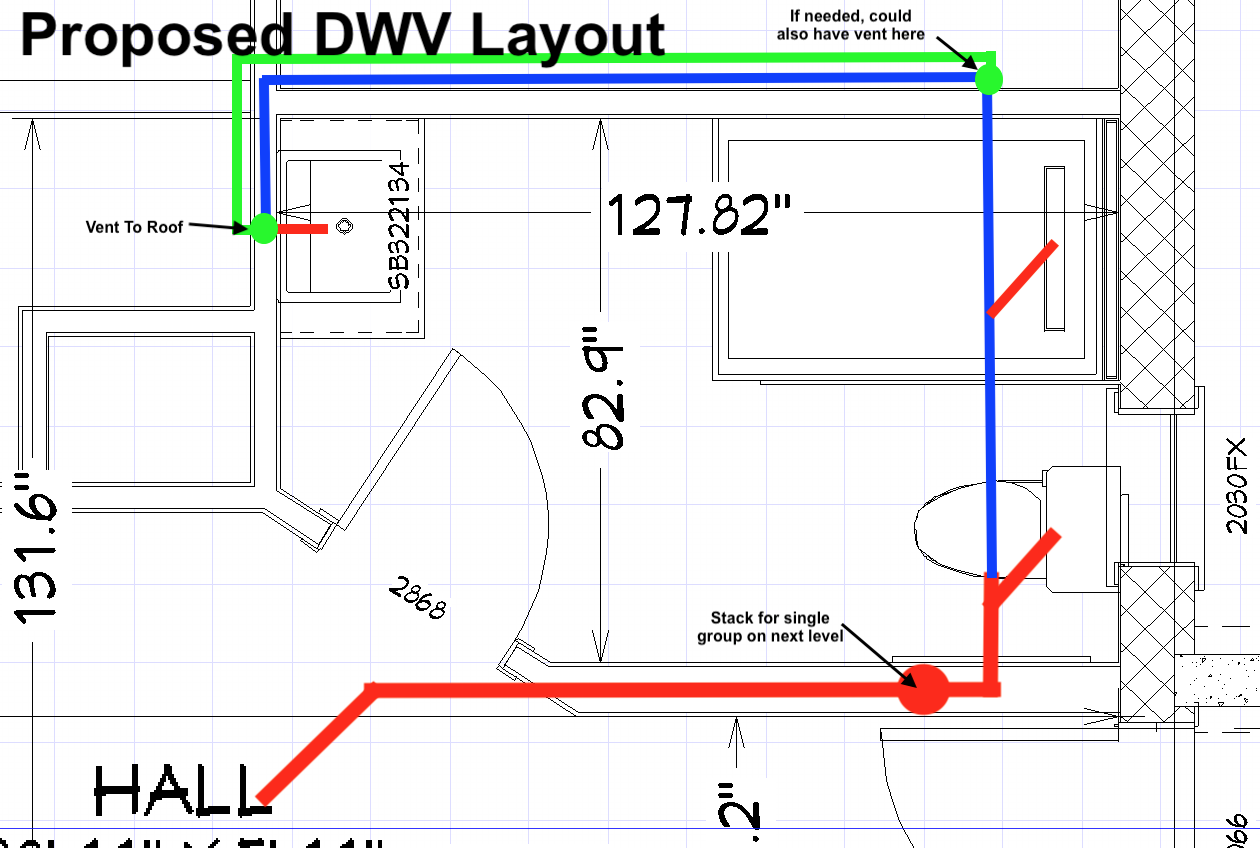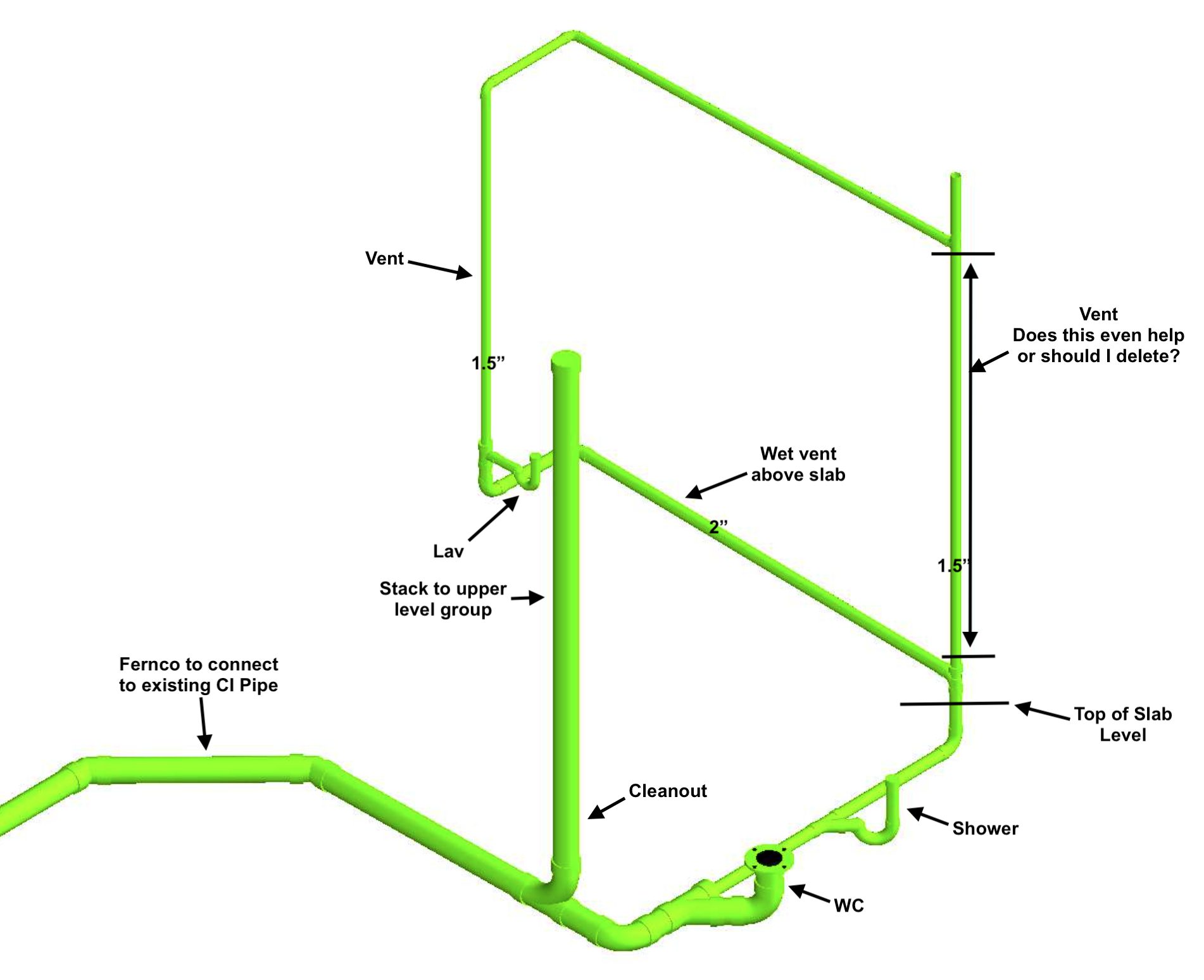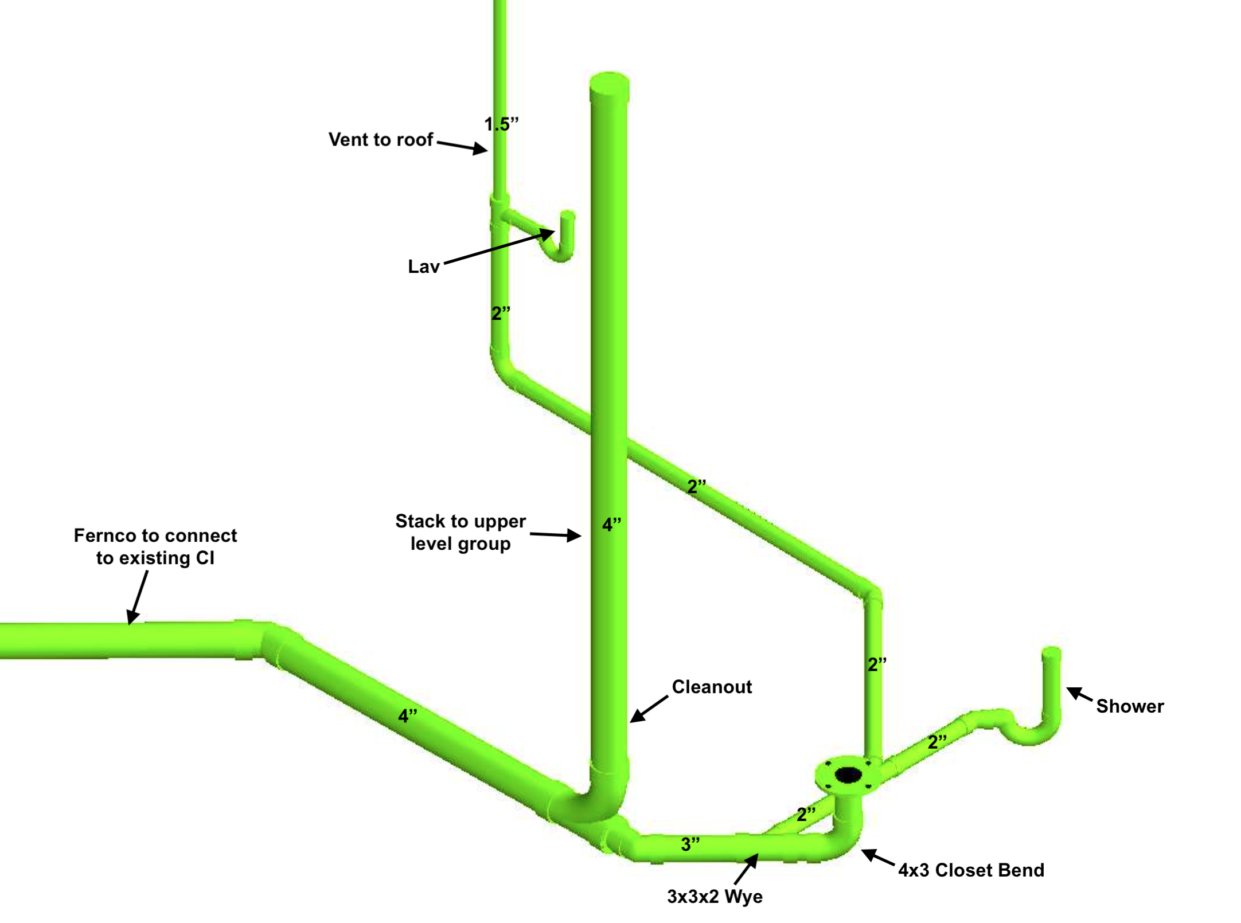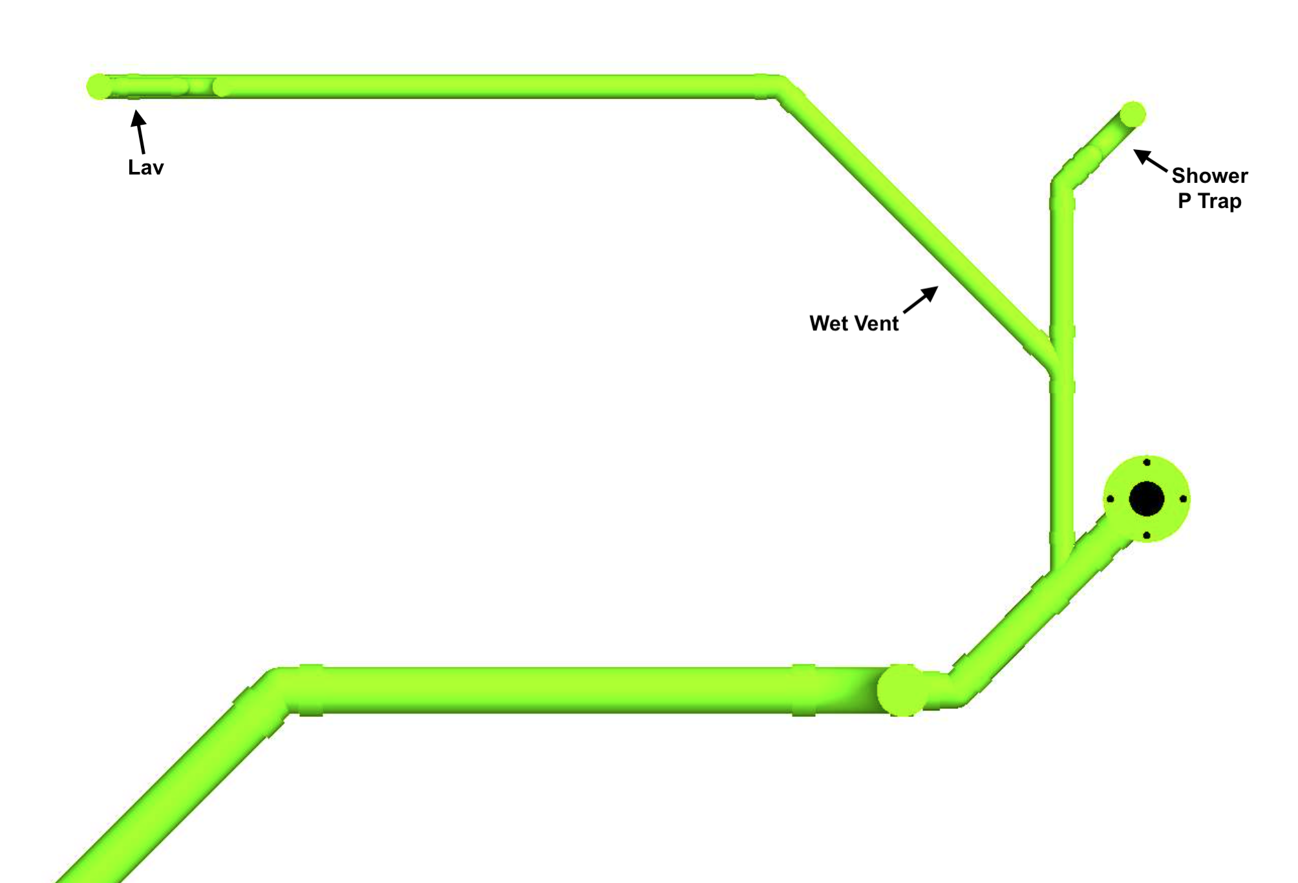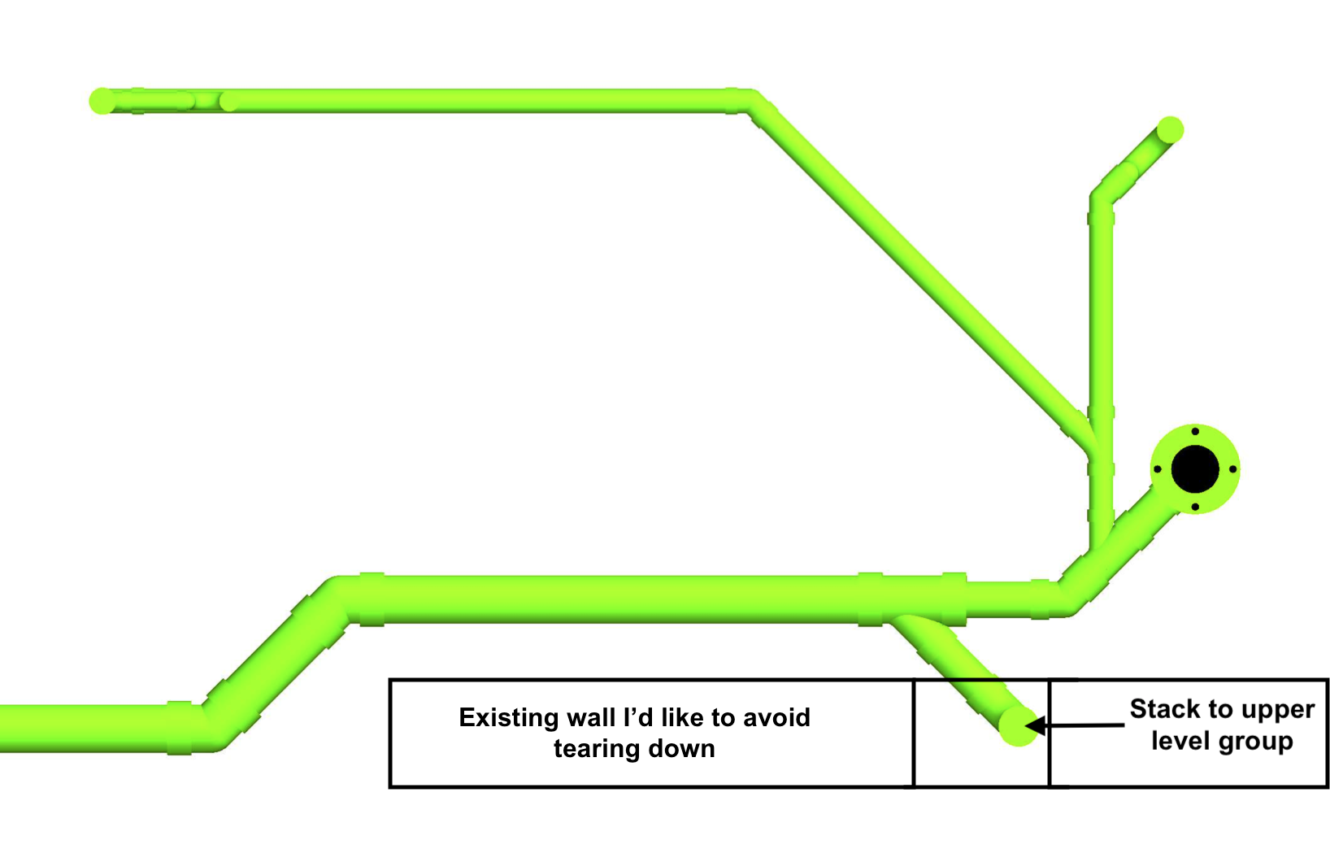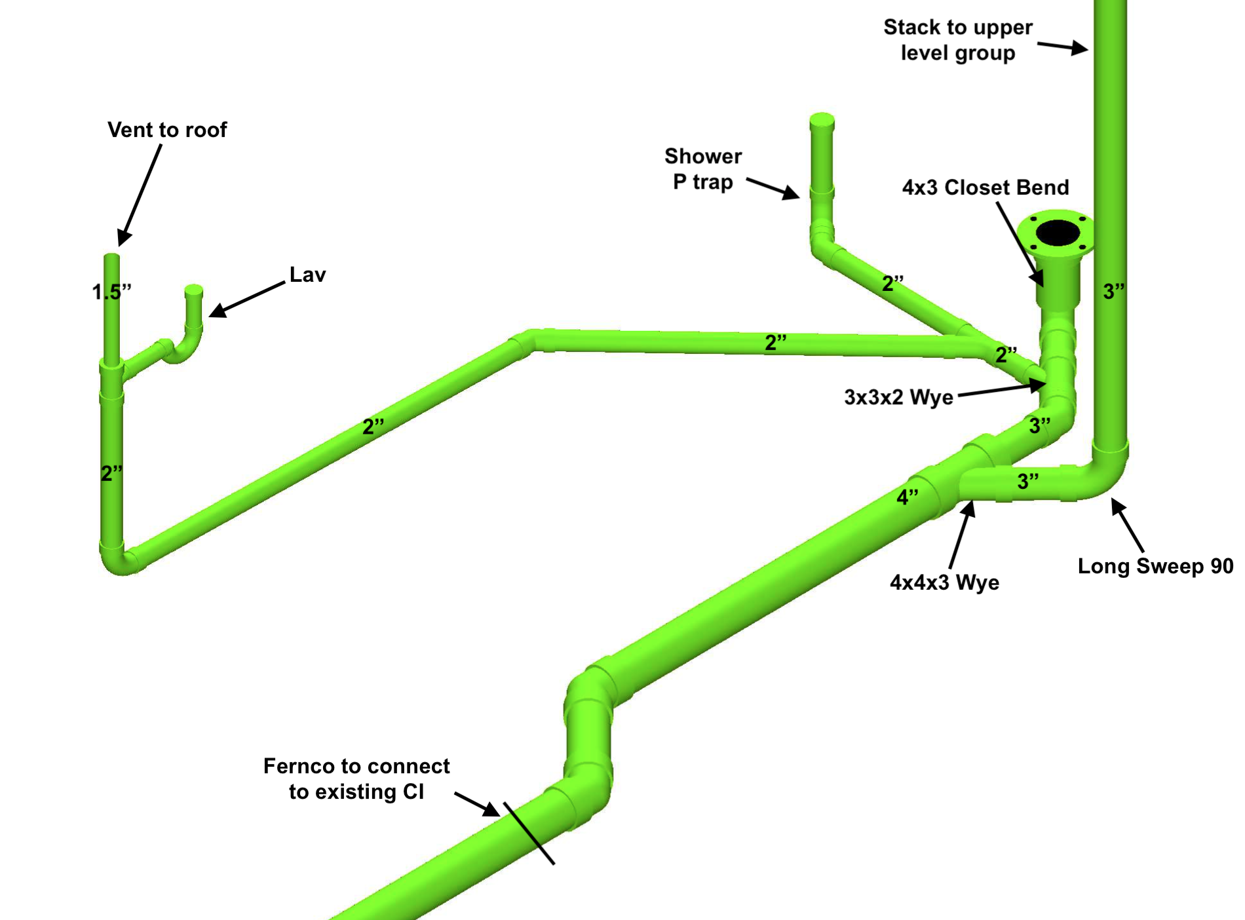OGKris
New Member
Looking for some direction on this basement bathroom remodel with cast iron drains below slab. Here is the existing layout.
Red = Below Slab Drain
Green = Vent
Blue = Wet Vent
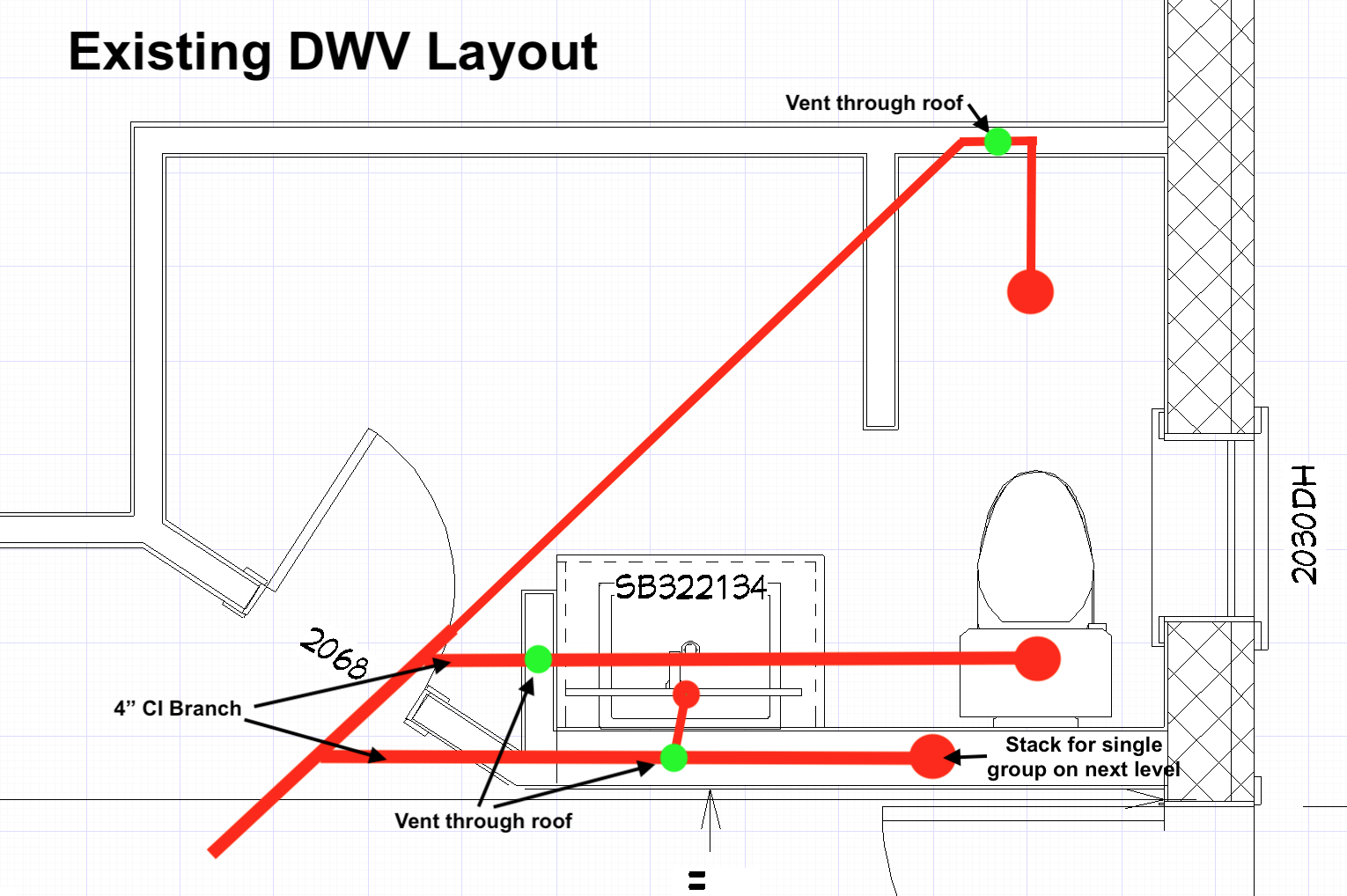
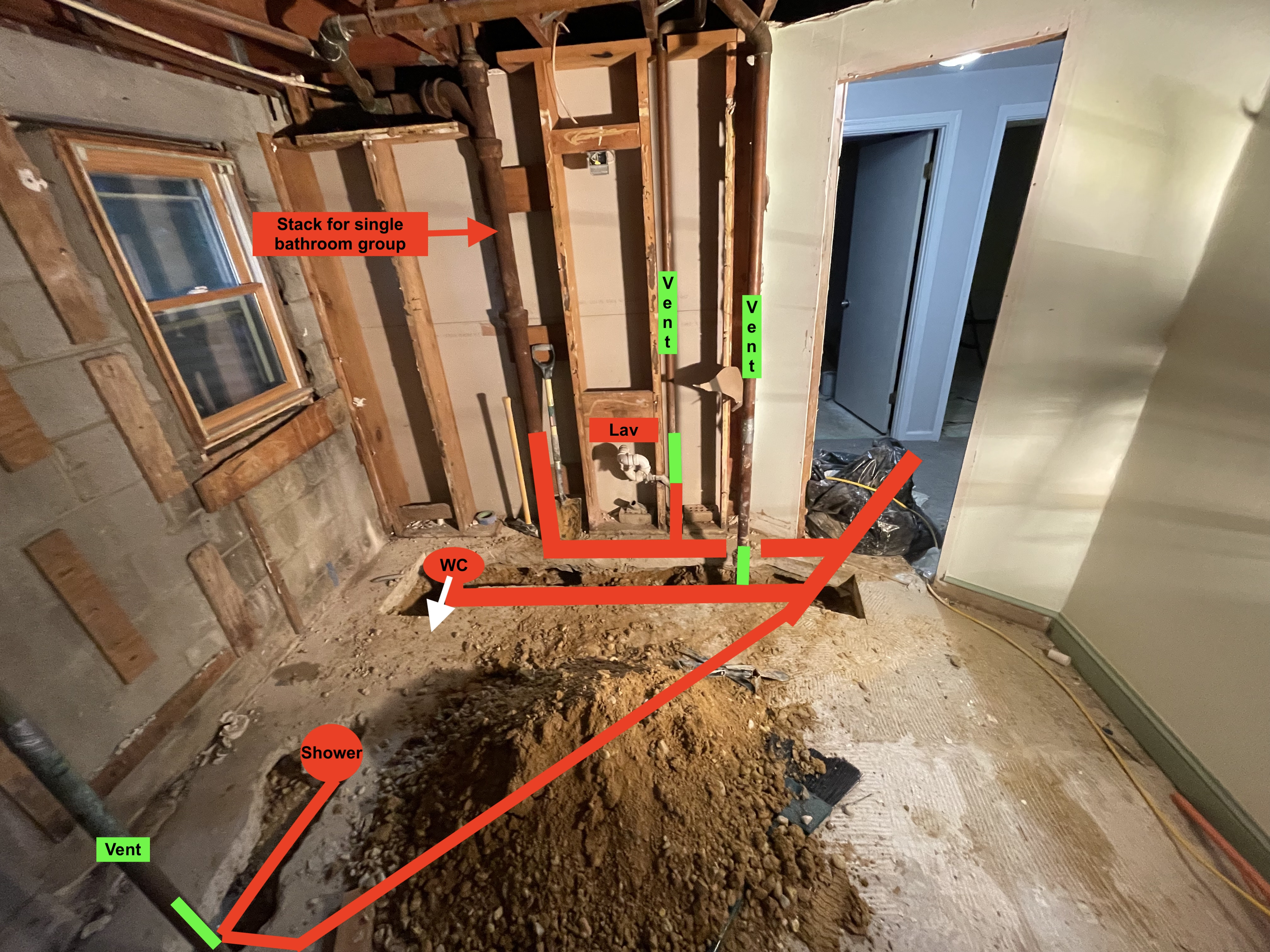
The existing layout was cramped and not to code. The previous owner had to remove the shower door because there was no room in front of the toilet. I am rotating the toilet, widening the shower and moving the lav. Note the two 4" branches in close proximity, I'm guessing the bathroom was an add-on.
Currently the two existing vents need to go as they would be inside the room. Here is my proposed layout:
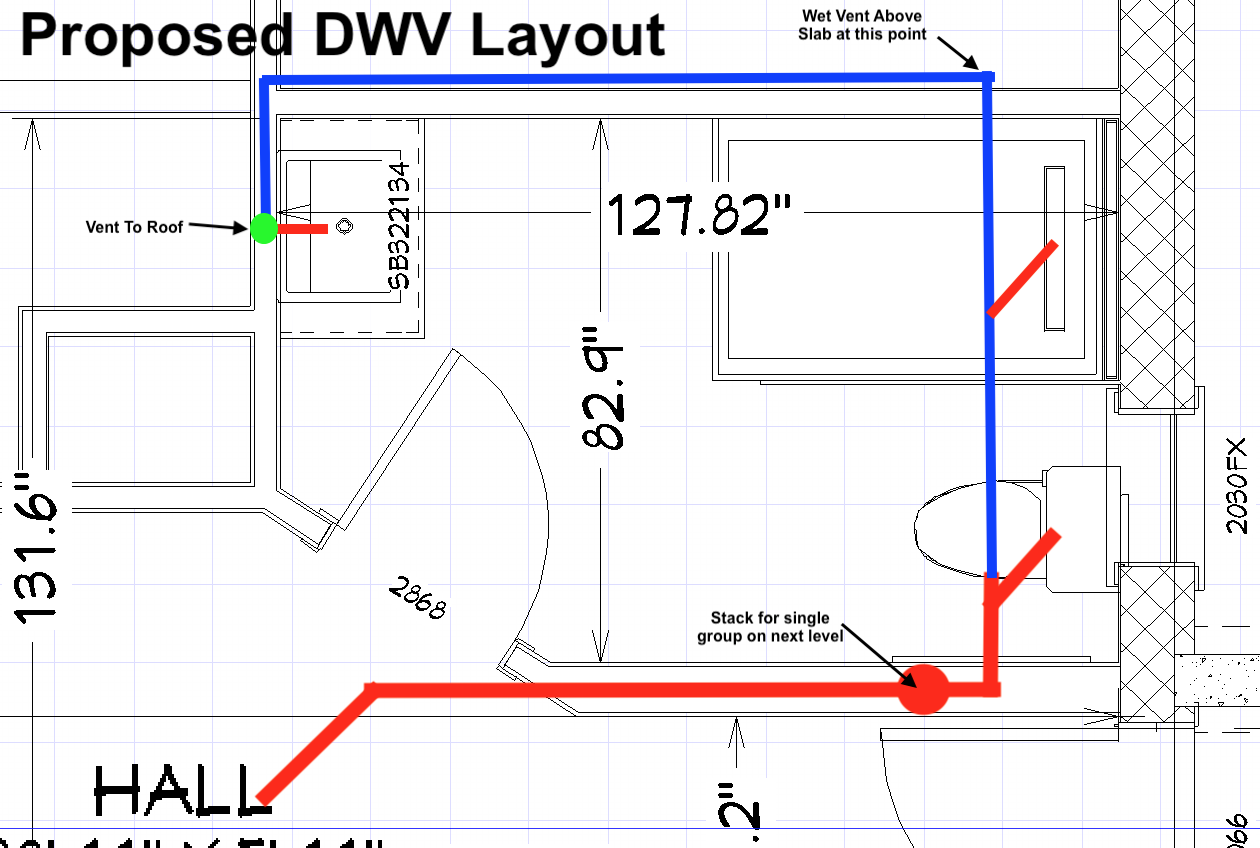
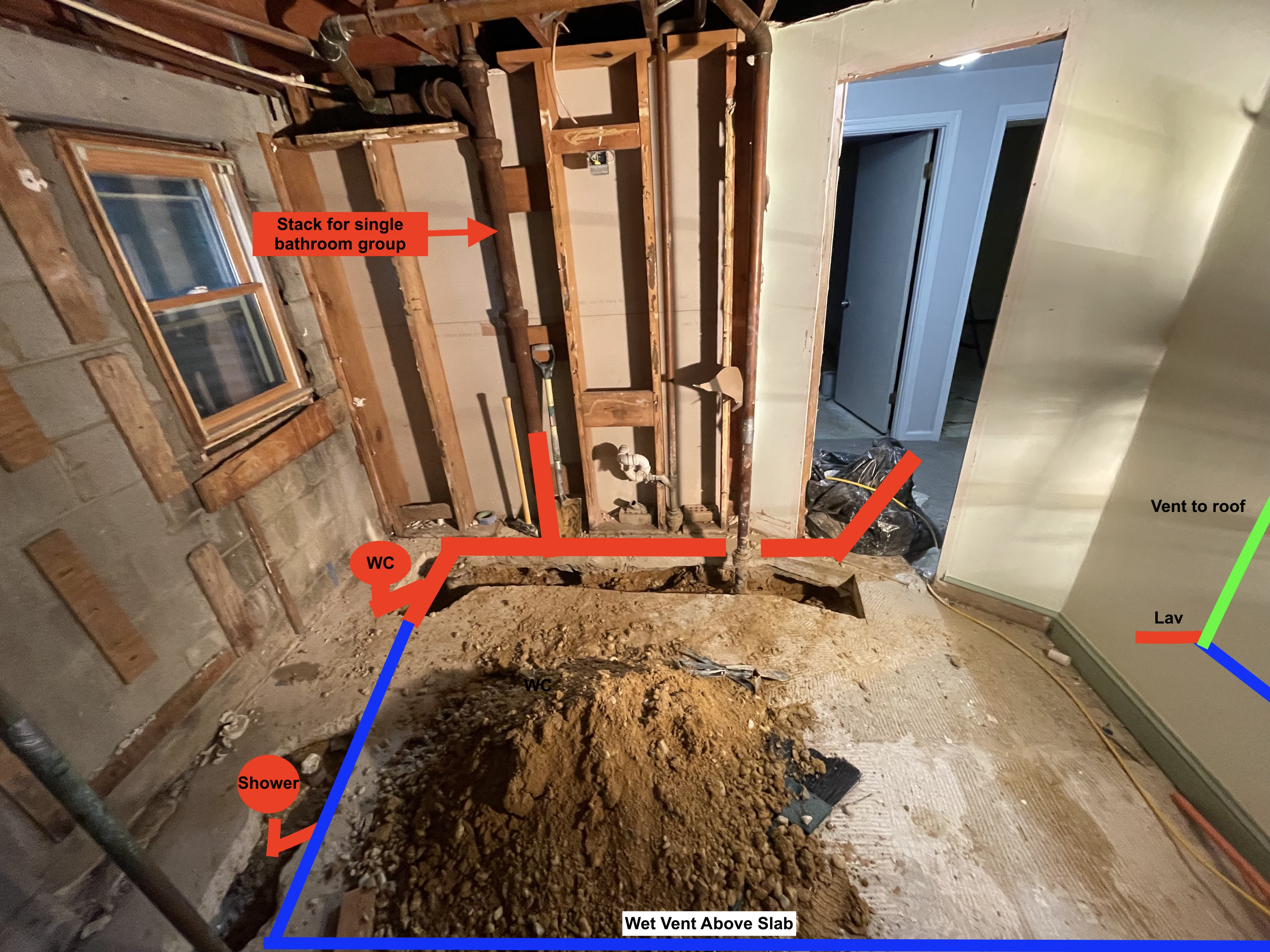
My line of thinking with this layout was to simplify by combining the basement bathroom branch and the stack branch for the bathroom above into a single branch. I am trying to strike a balance between limiting the scope of the project and future proofing. Also, I am trying to minimize the amount of slab I am opening up. But I'm worried about the cast iron and I'm finding it's often suggested to replace them when there's an opportunity. The house was built in 1968. This is not a flip. I am in Fairfax, VA which is IPC I believe.
Questions:
1. Am I crazy for considering ripping out the existing cast iron?
2. To minimize work under slab and to maintain the grade on the wet vent from the lav across the room, I'm planning to go above slab with the wet vent right after picking up the shower drain. Any glaring issues with this?
3. Am I overlooking a simpler solution? Open to suggestions.
Red = Below Slab Drain
Green = Vent
Blue = Wet Vent


The existing layout was cramped and not to code. The previous owner had to remove the shower door because there was no room in front of the toilet. I am rotating the toilet, widening the shower and moving the lav. Note the two 4" branches in close proximity, I'm guessing the bathroom was an add-on.
Currently the two existing vents need to go as they would be inside the room. Here is my proposed layout:


My line of thinking with this layout was to simplify by combining the basement bathroom branch and the stack branch for the bathroom above into a single branch. I am trying to strike a balance between limiting the scope of the project and future proofing. Also, I am trying to minimize the amount of slab I am opening up. But I'm worried about the cast iron and I'm finding it's often suggested to replace them when there's an opportunity. The house was built in 1968. This is not a flip. I am in Fairfax, VA which is IPC I believe.
Questions:
1. Am I crazy for considering ripping out the existing cast iron?
2. To minimize work under slab and to maintain the grade on the wet vent from the lav across the room, I'm planning to go above slab with the wet vent right after picking up the shower drain. Any glaring issues with this?
3. Am I overlooking a simpler solution? Open to suggestions.

