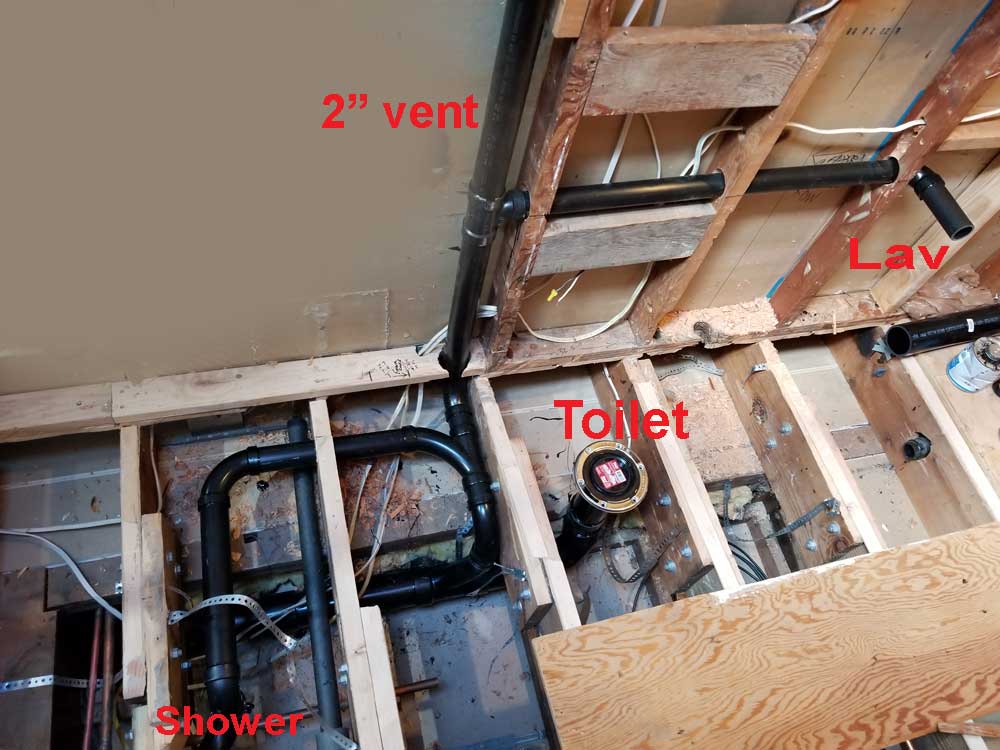Gagecalman
Active Member
Hello to all,
This is new work done by someone licensed. Permitted and passed rough in inspection. IPC.
Based on the great info I've learned from this forum I have a few questions.
I am always trying to learn the correct way to do things.
The first picture shows the shower trap. The pipe drains to the left, turns down for 3' and into the 3" vertical. The pipe to the right goes up to the kitchen sink then out thru the roof. The kitchen drain is wet venting the shower. Is that correct?
The second picture is the laundry area. The 2" vent for the washer and utility sink goes up to the bathroom sink and then out thru the roof. Do they both need their own dry vents?
I still don't understand their use of tee's instead of wye's. I'm told it passes so it's fine.
In the fourth picture there are two lines draining into the main. One tee and one wye. I guess they were trying for 1 out of 2!
Thanks for reading and all of the great info!
Jim





This is new work done by someone licensed. Permitted and passed rough in inspection. IPC.
Based on the great info I've learned from this forum I have a few questions.
I am always trying to learn the correct way to do things.
The first picture shows the shower trap. The pipe drains to the left, turns down for 3' and into the 3" vertical. The pipe to the right goes up to the kitchen sink then out thru the roof. The kitchen drain is wet venting the shower. Is that correct?
The second picture is the laundry area. The 2" vent for the washer and utility sink goes up to the bathroom sink and then out thru the roof. Do they both need their own dry vents?
I still don't understand their use of tee's instead of wye's. I'm told it passes so it's fine.
In the fourth picture there are two lines draining into the main. One tee and one wye. I guess they were trying for 1 out of 2!
Thanks for reading and all of the great info!
Jim

