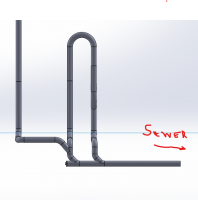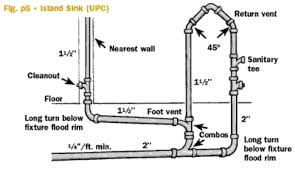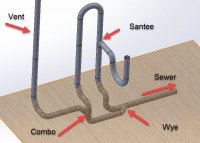Rick Beddoe
New Member
Greetings! New member here. First post. I've gotten a lot of great info from this site so figured I'd sign up.
Facing a dilemma with placing a sink under a window. I have zero options to run any plumbing outside the studs. I've been trying to figure out how to possibly use the Chicago loop style venting seen in island sinks. The challenge in my case is that the sewer is in the opposite direction from what all the diagrams show. In this sketch, the vent is on the left and the sewer on the right.
Any suggestions for solving this problem?

Facing a dilemma with placing a sink under a window. I have zero options to run any plumbing outside the studs. I've been trying to figure out how to possibly use the Chicago loop style venting seen in island sinks. The challenge in my case is that the sewer is in the opposite direction from what all the diagrams show. In this sketch, the vent is on the left and the sewer on the right.
Any suggestions for solving this problem?



