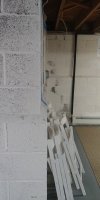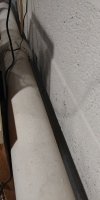Carl Weng
New Member
I know I know another basement insulation thread...
I have searched and could not find anything with the same situation, so please bear with me.
So we live in Bergen County NJ- right on the border of Zone 4 and 5 and I plan on finishing a roughly 1000 sqft basement.
1950s Ranch with cinderblock foundation walls. About 5’ is below grade. Foundation and exterior walls have no insulation, other than batts in the bays.
I was planning on putting up 2” XPS on the foundation walls, seal them up nicely and build the stud wall up against the insulation.
My first issue is that the foundation wall “steps” in about halfway up the wall.( see attached picture). The “step” in is roughly 2.5”.
So my issue is that if I were to build the stud wall flush against the bottom portion of the wall, this would leave a 2.5” gap between the back of the stud wall and the XPS insulation on the upper portion of the wall.
I understand from previous posts here that 2” is probably the max I want to go with XPS, so filling the 2.5” void with XPS seems to be out of the question. One other thought I had was to use spray foam instead of the XPS, but I think it gets expensive to spray 5 inches of foam on the upper wall.
Should I fill the space with unfaced fiberglass instead?
My second issue is that the waste pipe runs along half of the basement walls( see attached picture). The ~7” diameter pipe is about 2 inches off of the foundation block wall. My initial thought was to put up the XPS on the foundation wall between the pipe and block wall and then frame the stud wall on the other side of the waste pipe. This however, would leave about a 7” gap between the back of the stud wall and the XPS. I guess it’s the same question as above, how do I fill the gap between the XPS and the stud wall? Does spray foam solve my issue?
Appreciate any feedback you all have!
I have searched and could not find anything with the same situation, so please bear with me.
So we live in Bergen County NJ- right on the border of Zone 4 and 5 and I plan on finishing a roughly 1000 sqft basement.
1950s Ranch with cinderblock foundation walls. About 5’ is below grade. Foundation and exterior walls have no insulation, other than batts in the bays.
I was planning on putting up 2” XPS on the foundation walls, seal them up nicely and build the stud wall up against the insulation.
My first issue is that the foundation wall “steps” in about halfway up the wall.( see attached picture). The “step” in is roughly 2.5”.
So my issue is that if I were to build the stud wall flush against the bottom portion of the wall, this would leave a 2.5” gap between the back of the stud wall and the XPS insulation on the upper portion of the wall.
I understand from previous posts here that 2” is probably the max I want to go with XPS, so filling the 2.5” void with XPS seems to be out of the question. One other thought I had was to use spray foam instead of the XPS, but I think it gets expensive to spray 5 inches of foam on the upper wall.
Should I fill the space with unfaced fiberglass instead?
My second issue is that the waste pipe runs along half of the basement walls( see attached picture). The ~7” diameter pipe is about 2 inches off of the foundation block wall. My initial thought was to put up the XPS on the foundation wall between the pipe and block wall and then frame the stud wall on the other side of the waste pipe. This however, would leave about a 7” gap between the back of the stud wall and the XPS. I guess it’s the same question as above, how do I fill the gap between the XPS and the stud wall? Does spray foam solve my issue?
Appreciate any feedback you all have!


