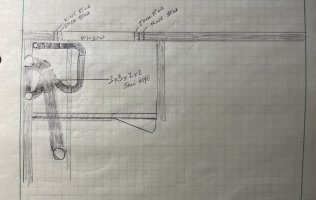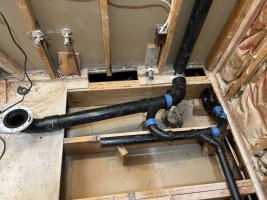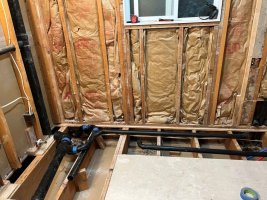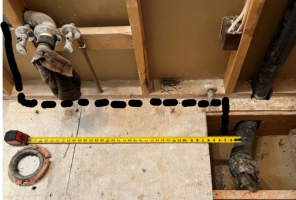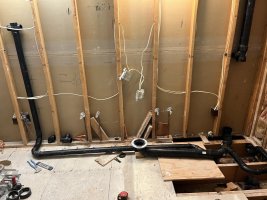wwhitney
In the Trades
So a dry vent takeoff has to be vertical (at most 45 degrees off plumb) and stay vertical until at least 6" above the flood rim. You'd take off the dry vent directly into the wall, and if you need to move the dry vent across to the other side of the window, do that in the wall at least 6" above the shower flood rim (the curb).
Also, unfortunately, while a shower only requires a 1-1/2" vent, a WC requires a 2" vent, and since you'd be tying the shower drain into the WC before the WC hits the stack, the shower drain has to wet vent the WC, rather than relying on the stack to dry vent the WC. In which case the dry vent on the shower needs to be 2", not 1-1/2".
But if the stack you are tying into has no drainage from above (or if the only drainage is a lav from this bathroom), then how about using a san-tee with side entry, a 3x3x3x2? That would let you tie the shower and the WC into the stack at the same elevation, so it should allow both drain lines to fit within the floor system. And then the stack can vent both fixtures. [Tying them in with shower directly above the WC would also work venting-wise, but take up more height, so probably wouldn't fit.]
If the stack you are tying into has drainage from a story above, or from a non-bathroom fixture above these fixtures, then it can't be used as a vent at all. In which case dry venting the shower and using it to wet vent the WC is the way to go.
Cheers, Wayne
Also, unfortunately, while a shower only requires a 1-1/2" vent, a WC requires a 2" vent, and since you'd be tying the shower drain into the WC before the WC hits the stack, the shower drain has to wet vent the WC, rather than relying on the stack to dry vent the WC. In which case the dry vent on the shower needs to be 2", not 1-1/2".
But if the stack you are tying into has no drainage from above (or if the only drainage is a lav from this bathroom), then how about using a san-tee with side entry, a 3x3x3x2? That would let you tie the shower and the WC into the stack at the same elevation, so it should allow both drain lines to fit within the floor system. And then the stack can vent both fixtures. [Tying them in with shower directly above the WC would also work venting-wise, but take up more height, so probably wouldn't fit.]
If the stack you are tying into has drainage from a story above, or from a non-bathroom fixture above these fixtures, then it can't be used as a vent at all. In which case dry venting the shower and using it to wet vent the WC is the way to go.
Cheers, Wayne


