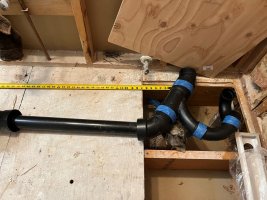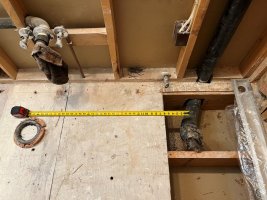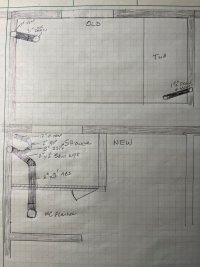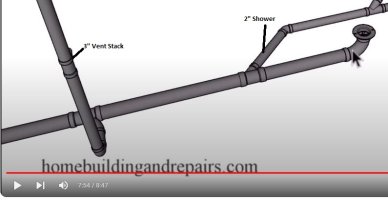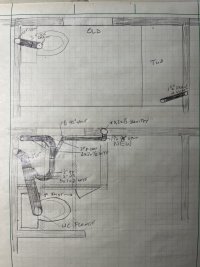Keith Kassen
New Member
Hello all, i'm looking to add a shower to our powder room. Is it possible to add a shower drain to the existing toilet drain? My plan would be to move the toilet to the left about 36" and then place the shower in the toilet's original location. Could I cut the line for the toilet and place a long turn tee wye. Or would this create a syphon problem for shower drain. The picture is from below the toilet, also I no longer have access to this area. All work would from above by removing the floor.



