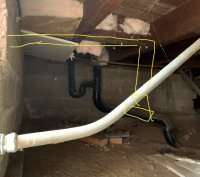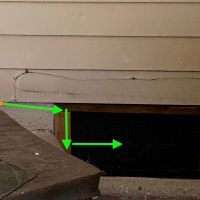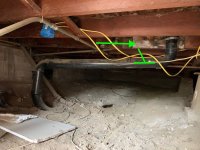xa1200
Member
We’ve always wanted to add an utility sink in the backyard and now is a perfect time to do it during social distancing. Excuse the mess.. we don’t explore the deep end often. Previous owner left us a lot of surprises.
Is it possible to tap into the existing shower drain by:
sink > p-trap > pipe through the wall > this pipe will have a drop of 1/4 > 90 degrees into 1/8 bend and wye to the horizontal line?
Is it possible to tap into the existing shower drain by:
sink > p-trap > pipe through the wall > this pipe will have a drop of 1/4 > 90 degrees into 1/8 bend and wye to the horizontal line?



