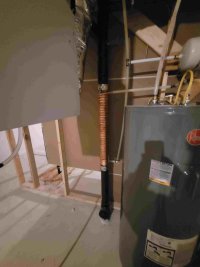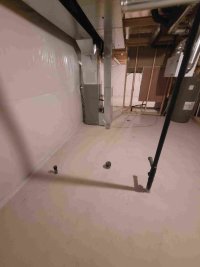goodbuddy
New Member
Hi plumbing pros- I'm looking to if what I would like to attempt is even possible before I submit for the permit. Work would be done DIY as the homeowner- allowed in my jurisdiction.
This is a brand new bungalow (built 2022) in Manitoba Canada. Spec home so I unfortunately wasn’t able to add all these little upgrades during the build as it was already finished when we bought.
I want to install a utility sink directly to the left of the 3" stack & water heater in the attached image.
The basement is roughed in for a bathroom (as pictured), but that won't get finished for several more years- plus I need somewhere to clean messy stuff like HRV filters and paint brushes that isn't the nice kitchen sink.
I know I could just install the utility sink for now right where the future vanity will go, but this puts it in an awkward spot out in the open until the walls get framed (again, a few years). Plus I would like the sink placed in the utility room in the future anyway.
The main 3" stack in question is the drain for 2 bathrooms on the main floor (2 toilets, 2 showers, 2 sinks). A few other fixtures connect to this drain, but underneath the slab via separate drains.
All this to say- my thought is to add a double 45 wye fitting (3" to 2x2") just above the existing cleanout. One goes left for the utility sink, the other to the right for a future wet bar in the main living space once it gets finished.
Vent would be run up and over and tied into the bathroom rough-in at ceiling height. That is a dry vent from the sink stub out upwards, and ties into the existing vents in the plumbing wall upstairs above the flood plane of any other fixture. I have verified this layout myself- just double checking this set up would be permitted.
I know AAV's are somewhat disliked, but they are allowed here and there is already one installed by the builder for the island sink. I'm not opposed to using one here, but I've seen some posts other places where having them at the bottom of a drain stack like this would cause problems due to the DFU's. Would having the backwater preventers negate this problem?
My biggest concern is the possibility of waste backups coming up the sink.
The bathroom rough in branch drain is protected by a backwater valve (verified this is the black cap on the floor in the middle of the bathroom rough in image) I would be draining into the main branch which has no such protection.
Would a 2" backwater valve directly next to each leg of the wye (once they go horizontal obviously) be enough to protect this system?
Or am I overthinking this and can just tie right in without anything specal?
Just hoping I can avoid busting up concrete to make this happen.
Thank you.
This is a brand new bungalow (built 2022) in Manitoba Canada. Spec home so I unfortunately wasn’t able to add all these little upgrades during the build as it was already finished when we bought.
I want to install a utility sink directly to the left of the 3" stack & water heater in the attached image.
The basement is roughed in for a bathroom (as pictured), but that won't get finished for several more years- plus I need somewhere to clean messy stuff like HRV filters and paint brushes that isn't the nice kitchen sink.
I know I could just install the utility sink for now right where the future vanity will go, but this puts it in an awkward spot out in the open until the walls get framed (again, a few years). Plus I would like the sink placed in the utility room in the future anyway.
The main 3" stack in question is the drain for 2 bathrooms on the main floor (2 toilets, 2 showers, 2 sinks). A few other fixtures connect to this drain, but underneath the slab via separate drains.
All this to say- my thought is to add a double 45 wye fitting (3" to 2x2") just above the existing cleanout. One goes left for the utility sink, the other to the right for a future wet bar in the main living space once it gets finished.
Vent would be run up and over and tied into the bathroom rough-in at ceiling height. That is a dry vent from the sink stub out upwards, and ties into the existing vents in the plumbing wall upstairs above the flood plane of any other fixture. I have verified this layout myself- just double checking this set up would be permitted.
I know AAV's are somewhat disliked, but they are allowed here and there is already one installed by the builder for the island sink. I'm not opposed to using one here, but I've seen some posts other places where having them at the bottom of a drain stack like this would cause problems due to the DFU's. Would having the backwater preventers negate this problem?
My biggest concern is the possibility of waste backups coming up the sink.
The bathroom rough in branch drain is protected by a backwater valve (verified this is the black cap on the floor in the middle of the bathroom rough in image) I would be draining into the main branch which has no such protection.
Would a 2" backwater valve directly next to each leg of the wye (once they go horizontal obviously) be enough to protect this system?
Or am I overthinking this and can just tie right in without anything specal?
Just hoping I can avoid busting up concrete to make this happen.
Thank you.
Attachments
Last edited:


