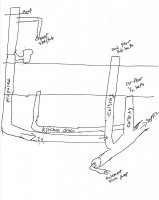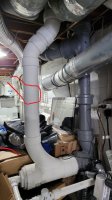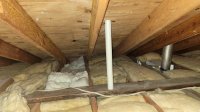I have a walk in closet in my 2nd floor master bedroom that I'd like to convert into a full bathroom. I already have a 1st floor half bath and a 2nd floor full bath which each have their own stacks (2nd floor was an addition from previous owners) but it would be very hard to reach that stack because the floor joists are running perpendicular to where drain pipes would need to be run. What I would like to do is run a completely new stack just for the new bathroom, I could frame around it as on the first floor it would run behind the kitchen cabinets so can be easily hid.
Enclosed sketch: On the right side the stack servicing the 1st floor bathroom is the original cast iron stack from the house. The 2nd floor stack is pvc tied into the main sewer (septic in this case) line. Just to give all the details I included a pump running into the sewer line from a basement sink as well as the kitchen drain which is tied into the sewer line. I don't know how the existing bathrooms are vented because it's all behind walls, but I'm assuming they make sense and I won't be disrupting them.
So I had a few questions:
1) Firstly being if this is feasible at all? The alternative would be to get into boxing out and sistering joists, accessing the stack inside the wall/floor for tie in, and such and I 'd really like to avoid that.
2) Can I tie the 3rd new stack into the 2nd floor stack at the basement as I sketched, or would I have to tie it directly into the sewer line? There really isn't any room to tie anything to the main sewer line, although I could consider moving the basement sink pump and tie the new stack into there, but that would introduce more turns. If I could avoid cutting and working with the cast iron pipe I'd prefer that, but I feel comfortable with any PVC work. I would slope it appropriately and tie into the existing 2nd floor stack, I'm assuming with a wye fitting?
3) On the 2nd floor I would vent the sink and tub according to code, which I believe is 3ft above the highest rim but I would have to check that. Is it possible to vent the new sink/tub into the existing 2nd floor bathroom vent inside the attic? I would like a avoid having to make another hole in the roof, but am assuming the new stack needs to be vented somewhere anyway so I may not have a choice.
4) Can I combine the sink/tub drain and then tie that into the new stack? Or does each need it's own separate tie into the stack? I'm trying to figure out how to connect all 3 fixtures with the limited space inside the floor. Also could I combine the sink/tub vent and then tie that one vent into the stack, or do they also have to have separate tie ins to the stack?
5) Dumb question, but the toilet doesn't need to be vented right? Well it's already vented by the stack so I don't need a separate vent like the tub/sink do?
6) The 2 existing stacks are both 3", would I use 3" or consider 4" to be safer? I'm most concerned about when it enters the basement to where it ties into the sewer line is about 12 feet. I have plenty of room to slope it appropriately, but did not know if such a long run would require a larger pipe. There would also have to be a couple of horizontal turns (or maybe a single 45 turn) as the sewer line sticks out a few feet from the wall.
Thanks all in advance
Enclosed sketch: On the right side the stack servicing the 1st floor bathroom is the original cast iron stack from the house. The 2nd floor stack is pvc tied into the main sewer (septic in this case) line. Just to give all the details I included a pump running into the sewer line from a basement sink as well as the kitchen drain which is tied into the sewer line. I don't know how the existing bathrooms are vented because it's all behind walls, but I'm assuming they make sense and I won't be disrupting them.
So I had a few questions:
1) Firstly being if this is feasible at all? The alternative would be to get into boxing out and sistering joists, accessing the stack inside the wall/floor for tie in, and such and I 'd really like to avoid that.
2) Can I tie the 3rd new stack into the 2nd floor stack at the basement as I sketched, or would I have to tie it directly into the sewer line? There really isn't any room to tie anything to the main sewer line, although I could consider moving the basement sink pump and tie the new stack into there, but that would introduce more turns. If I could avoid cutting and working with the cast iron pipe I'd prefer that, but I feel comfortable with any PVC work. I would slope it appropriately and tie into the existing 2nd floor stack, I'm assuming with a wye fitting?
3) On the 2nd floor I would vent the sink and tub according to code, which I believe is 3ft above the highest rim but I would have to check that. Is it possible to vent the new sink/tub into the existing 2nd floor bathroom vent inside the attic? I would like a avoid having to make another hole in the roof, but am assuming the new stack needs to be vented somewhere anyway so I may not have a choice.
4) Can I combine the sink/tub drain and then tie that into the new stack? Or does each need it's own separate tie into the stack? I'm trying to figure out how to connect all 3 fixtures with the limited space inside the floor. Also could I combine the sink/tub vent and then tie that one vent into the stack, or do they also have to have separate tie ins to the stack?
5) Dumb question, but the toilet doesn't need to be vented right? Well it's already vented by the stack so I don't need a separate vent like the tub/sink do?
6) The 2 existing stacks are both 3", would I use 3" or consider 4" to be safer? I'm most concerned about when it enters the basement to where it ties into the sewer line is about 12 feet. I have plenty of room to slope it appropriately, but did not know if such a long run would require a larger pipe. There would also have to be a couple of horizontal turns (or maybe a single 45 turn) as the sewer line sticks out a few feet from the wall.
Thanks all in advance



