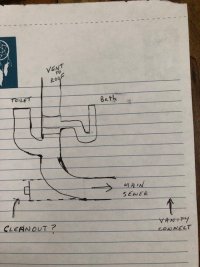Paul Blakely
New Member
I apologize, as a newbie I posted this by mistake to the conversations section:

We're down in a 4' crawl space here. About to cut out an elbow from the toilet, because I mistakenly thought I could use the el with an inlet to connect to the sink drain. I now know those inlets are for vent only.
So question 1: Can I add a wye above the toilet elbow, circled in red in order to connect to the sink drain, which you hopefully can see in the upper right corner of the image. That sink drain will be vented thru the 3" stack when it rises thru the main floor to the roof.
Question 2: As long as that shower drain is within 5' of the main stack, do I need any additional vent?
Question 3: The open wye at the bottom of the stack is to serve a utility sink and washer on the other side of the crawl space. They will have their vents connected to the main stack in the attic. I should have connected it by connecting to the shower lateral, but it's glued in now and not enuf 3" pipe to make a different connection.
I have room for one additional wye in that stack only if I can connect the sink drain to the toilet drain , per question 1. That last wye should probably be a clean out wye.
Any fatal flaws in the overall proposal? Thanks for any assistance.
We're down in a 4' crawl space here. About to cut out an elbow from the toilet, because I mistakenly thought I could use the el with an inlet to connect to the sink drain. I now know those inlets are for vent only.
So question 1: Can I add a wye above the toilet elbow, circled in red in order to connect to the sink drain, which you hopefully can see in the upper right corner of the image. That sink drain will be vented thru the 3" stack when it rises thru the main floor to the roof.
Question 2: As long as that shower drain is within 5' of the main stack, do I need any additional vent?
Question 3: The open wye at the bottom of the stack is to serve a utility sink and washer on the other side of the crawl space. They will have their vents connected to the main stack in the attic. I should have connected it by connecting to the shower lateral, but it's glued in now and not enuf 3" pipe to make a different connection.
I have room for one additional wye in that stack only if I can connect the sink drain to the toilet drain , per question 1. That last wye should probably be a clean out wye.
Any fatal flaws in the overall proposal? Thanks for any assistance.


