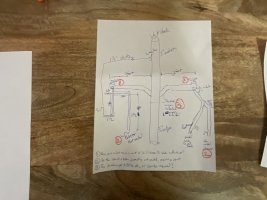ProfessionalAmateur
New Member
This forum has been super helpful the past few years and I'm now diving into a what I consider a much larger project.
I have a bathroom gutted and almost all of the ABS pipe for the house is exposed, dated 1967/68. I am putting the pieces of the puzzle together to tackle a re-pipe from ABS to PVC. The copper hot/cold lines will also be replaced. My hope was this would be a 1-for-1 replacement but the more research into plumbing codes and forums the more thats not likely.
Everything will be permitted, fwiw.
Open to recommendations or suggestions as you see fit.
To start, it is my understanding is the side inlet on a 90elbow can only be used for venting, please confirm.
I have a bathroom gutted and almost all of the ABS pipe for the house is exposed, dated 1967/68. I am putting the pieces of the puzzle together to tackle a re-pipe from ABS to PVC. The copper hot/cold lines will also be replaced. My hope was this would be a 1-for-1 replacement but the more research into plumbing codes and forums the more thats not likely.
Everything will be permitted, fwiw.
Open to recommendations or suggestions as you see fit.
To start, it is my understanding is the side inlet on a 90elbow can only be used for venting, please confirm.
- The shower and sink pipes are 1.5in and tie into a toilet 90/elbow with a side inlet. My understanding is that this inlet can only be used for venting.
- The sanitary tee is either not allowed, or backwards, possibly both.
- Note - The 3in toilet elbow is within 3ft or so of the main vent stack.
- Note - the sink has venting, but the bath does not (see below).
- Currently the bathtub has a direct outlet waste (ptrap) and overflow - Does the bathtub need to vent similar to the sink, or does the 3in toilet drain close to the vent stack provide proper venting?
- Note - the ptrap for the bathtub is ~9ft of piping to the entrance at the toilet/90 elbow with side inlet.
- Does the toilet need a separate vent or does the main stack vent count as its only ~3ft to the main vent stack?
- I believe its fine the way it is, otherwise i could tie it into the vent stacking for the sink, if that's allowable.
- Does the slope of the stack venting on second floor look correct?
- Does the double wye with 1/8 on each side look kosher?
Its tight up against the hvac and i plan to run a 22 at the top and remove the fernco.
Attachments
-
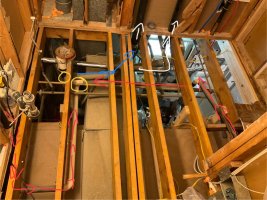 IMG_1065.jpeg125.5 KB · Views: 153
IMG_1065.jpeg125.5 KB · Views: 153 -
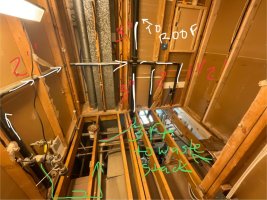 IMG_1070.jpeg116.6 KB · Views: 165
IMG_1070.jpeg116.6 KB · Views: 165 -
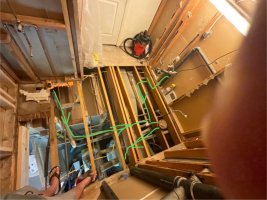 IMG_1068.jpeg101.2 KB · Views: 172
IMG_1068.jpeg101.2 KB · Views: 172 -
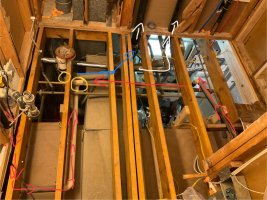 IMG_1065.jpeg125.5 KB · Views: 157
IMG_1065.jpeg125.5 KB · Views: 157 -
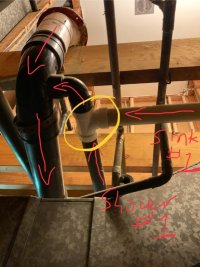 IMG_1074.jpeg95.6 KB · Views: 146
IMG_1074.jpeg95.6 KB · Views: 146 -
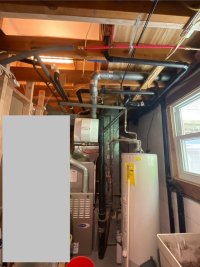 IMG_1072.jpeg81.4 KB · Views: 153
IMG_1072.jpeg81.4 KB · Views: 153 -
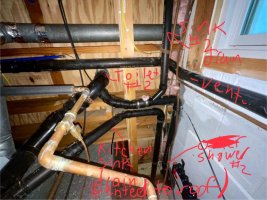 IMG_1096.jpeg118.3 KB · Views: 159
IMG_1096.jpeg118.3 KB · Views: 159 -
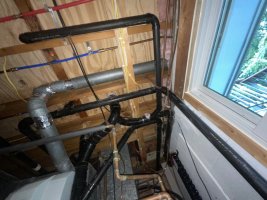 IMG_1095.jpeg100.2 KB · Views: 155
IMG_1095.jpeg100.2 KB · Views: 155 -
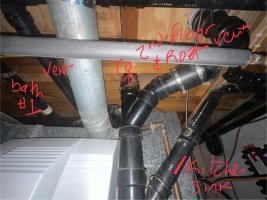 IMG_1097.jpeg100.4 KB · Views: 153
IMG_1097.jpeg100.4 KB · Views: 153

