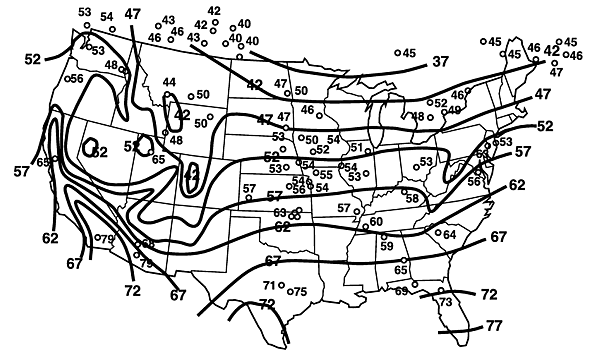Hello,
Visiting my son in southern Wisconsin and we were checking out the duct work in the basement. Nothing is insulated and there's lots of leaks. Upstairs is not getting good flow and is uncomfortably warm.
It appears that some of the supply for the second story is running up the exterior walls, assuming rectangular metal duct.
There are high and low returns in most rooms. Floor bays between joists are used for the returns which connect to a rectangular duct in the basement.
Furnace and AC are much newer than 1977.
Plan is to seal what we can with mastic and maybe install dampers to supply's to first floor.
The attic needs more insulation and better venting.
Any advice is greatly appreciated.
Insulating the basement to the current code-minimum (=R15 continuous insulation) is good whenever there are ducts in the basement. There are ways to do that without creating a mold farm, and ways to really screw it up. That topic gets covered on this forum(as well as the greenbuildingadvisor dot com forum ) from time to time- use the search function here for details, or I can review it for you on this thread.
If it's possible install duct chases for the second floor runs and insulate the exterior wall bays currently used by ducts, that too would be good. Sometimes that can be done inside a closet space rather than a bump-out into a room. Short of that, if re-siding, adding R10 or more of rigid polyiso on the exterior of a 2x4 framed wall brings most of the wall performance up to current code-min for US climate zone 6 & higher. Wisconsin spans US climate zones 6 & 7, but you may need more foam than R10 for dew point control at the structural sheathing if it were zone 7 (you're in zone 6), or if it is one of the rare 2x6 framed houses built in 1977. There are ways to screw this up too, but it's not as hard as it might seem. It's only "worth it" if re-siding, and a better understanding of the material stackup & insulation of the existing wall can steer the recommendations a bit.
Since there is both a heating & cooling history on this place it's possible to
run a fuel-use based heat load calculation on last -winter's fuel bills & weather data, and there is enough cooling season left to monitor the duty cycle on days when it's crossing the 1%
outdoor design temp for your location, effectively using the existing equipment to measure the loads. If it's like most homes, the equipment is likely to be more than 2x oversized even for the leaky-uninsulated duct condition of the house, and will be even more oversized after fixing the ducts and/or upgrading the insulation & air sealing of the ducts & house. When more than 3x oversized it usually ends up being a significant comfort problem. ASHRAE recommends no more than a 1.4x oversize factor for the heating system for the load at the 99% outside design temp, which means it will run a bit more than 70% duty cycle at design condition, higher duty cycle during Polar Vortex distrubance cold snaps, yet still keeps up. Cooling is usually most comfortable at a 1.2x oversize factor.
As terrible as rules of thumb are, a typical 2x4 framed 1970s house with clear-glass double-panes or storm windows over single panes will run a heat load at 0F of about 20-25 BTU/hr per square foot (not counting the basement floor area) if the basement walls are NOT insulated, and 15-20 BTU/hr per square foot if the basement walls are insulated. With leaky ducts, some of which are in exterior walls it could add 15-20% to that number. Cooling loads your area are likely to be about a ton per 1500' for a tight house with some shading factors, but again air-handler driven air leakage could add quite a bit to that. There are of course numerous exceptions (on both sides) of those rules of thumb, which is why they should never be relied upon for equipment sizing.
Measuring the loads directly using the existing equipment works well, as does Manual-J type calculations, if using suitably
aggressive assumptions (not conservative) on the air tightness, & R-values etc, accounting for every possible existing factor that would lower the load numbers. (Most HVAC contractors are way to conservative and end up with woefully sub-optimal oversizing factors.)
If the HVAC equipment is 3x oversized or more it may be "worth it" to retire it early if your son intends to live there for quite awhile. If he's planning to move in 5 years or less, it's still worth re-commissioning the duct system by sealing the ducts, and verifying that there are sufficient return paths for all rooms with supply registers. Doored off rooms with supply registers and no returns may need to be retrofitted with "jump ducts" to limit the pressurization of those rooms, which otherwise drives outdoor air infiltration. Without returns the air handler will pressurize those rooms relative to the outside whenever it's running, forcing it to use "the great outdoors" for part of the return paths.
Sometimes leaky ducts are what's keeping the air flow across the cooling coil high enough to keep from icing up. It's worth testing the static pressure drops across the system to make sure it's all up to snuff. If the filter is a crummy 1" fiberglass beast that needs to be swapped frequently to keep static pressures low, it's worth changing the ducts to accommodate a 4" or deeper pleated type, which can even run MERV 13 media without excessive reduction in flow, even if it doesn't get changed more than once per year.

