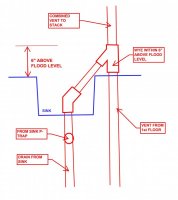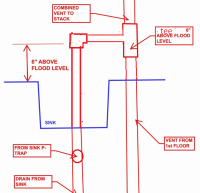You are using an out of date browser. It may not display this or other websites correctly.
You should upgrade or use an alternative browser.
You should upgrade or use an alternative browser.
Wye within 6" above flood level?
- Thread starter uncleben
- Start date
Users who are viewing this thread
Total: 2 (members: 0, guests: 2)
Cacher_Chick
Test, Don't Guess!
Everything there is on the vertical, so there is not much of an issue.
A picky inspector might flag it.
A picky inspector might flag it.
Sponsor
Paid Advertisement
Tom Sawyer
In the Trades
You can do that. It's technically vertical piping.
hj
Master Plumber
- Messages
- 33,603
- Reaction score
- 1,042
- Points
- 113
- Location
- Cave Creek, Arizona
- Website
- www.terrylove.com
as long as the water cannot overflow the Y before it overflows the sink, it should be okay, even if NOT technically correct.
Tom Sawyer
In the Trades
I think it is technically correct. Code says you can't go horizontal until 6" above the flood level rim. Nothing there is horizontal so if an inspector gave me crap I would definitely goe toe to toe.
hj
Master Plumber
- Messages
- 33,603
- Reaction score
- 1,042
- Points
- 113
- Location
- Cave Creek, Arizona
- Website
- www.terrylove.com
You would fall under a different requirement, mainly that there CANNOT be connection below the 6"/42" above the floor level EITHER. Doing so would provide a secondary drain route if the sink plugged up, and that is NOT permitted.
If it's six inches above the flood level of the fixture, it doesn't matter if it's a wye or a santee.
I've used both.
I've used both.
hj
Master Plumber
- Messages
- 33,603
- Reaction score
- 1,042
- Points
- 113
- Location
- Cave Creek, Arizona
- Website
- www.terrylove.com
To quote the requirement cited in a previous question, "Vents shall rise to 6” above flood-level rim of fixture served before being connected to any other vent.", which is the one which applies to your situation.
""Vents shall rise to 6” above flood-level rim of fixture served before being connected to any other vent.", which is the one which applies to your situation."
Wait. So if you have a kitchen sink and the waste runs downstairs to the basement, how can you tie it's vent into anything else? It would never be above the 6" line.
Wait. So if you have a kitchen sink and the waste runs downstairs to the basement, how can you tie it's vent into anything else? It would never be above the 6" line.
Hmm. Well, no. But here is my issue which is similar. I have a kitchen sink with no vent. I am doing a basement bathroom now and need to re-route my kitchen sink waste line and figure I might as well vent it.
My current sink waste line goes down vertically into the basement where it then runs horizontally and then ties into the stack.
The only accessible vent down there is from the tub which runs horizontally along the ceiling until it makes its way to the pipe that comes down from the bathroom sink vent which is in the 8" wall.
So, I can only tie this sink in to the tub's vent. So it can't be above the sink by 6"
Does that make sense? Or am I totally confused?
My current sink waste line goes down vertically into the basement where it then runs horizontally and then ties into the stack.
The only accessible vent down there is from the tub which runs horizontally along the ceiling until it makes its way to the pipe that comes down from the bathroom sink vent which is in the 8" wall.
So, I can only tie this sink in to the tub's vent. So it can't be above the sink by 6"
Does that make sense? Or am I totally confused?
Last edited:
Hmm. Well, no. But here is my issue which is similar. I have a kitchen sink with no vent. I am doing a basement bathroom now and need to re-route my kitchen sink waste line and figure I might as well vent it.
My current sink waste line goes down vertically into the basement where it then runs horizontally and then ties into the stack.
You would ideally run a new vent pipe from the attic. That would be difficult. So what you will probably want to do then is to use an AAV (air admittance valve) for the upstairs sink.
I suggest that you do a search for AAV kitchen in the search box at the top of this page. I was looking for some better pictures, but https://terrylove.com/forums/index.php?threads/funky-s-trap.42414/ was what I found. Note that having the AAV 6 inches above the flood level is better, but in that picture, the picture on the left is what I think you may have now and the one one the right is an improvement but not ideal.
Yes, you got it perfectly. That is exactly what my sink looks like.
Ok, so here is a follow up. I cant tie my kitchen sink into an existing tub vent that runs along the ceiling in the basement.
But, I could tie in the vents from basement bathroom fixtures to that tub vent?
Oh, and another question about the kitchen sink vent. Lets say I could get to the 8" wall between my sink and bathroom (I could pull out my fridge and maybe be able to get to the vent). If so, then I just tie in the kitchen 42" off the floor.
So, if I decide to do that I have a question about adding the takeoff on the sink's waste line to the vent.
The sink's waste, once it gets down to basement, runs horizontally. I would want to cut into that line and add a tee or wye, oriented on its back. Then come up a couple of inches and run the vent parallel to the waste line until I get below the 8" wall where I can go straight up.
I order to do that, do I cut into the waste line with a straight tee, sani-tee, or wye? and which way do i face it--with the flow of water, or with the flow of air.
Thanks so much, I think I have finally hit the end of all of my questions I have been searching for. What a helpful place this is.
Ok, so here is a follow up. I cant tie my kitchen sink into an existing tub vent that runs along the ceiling in the basement.
But, I could tie in the vents from basement bathroom fixtures to that tub vent?
Oh, and another question about the kitchen sink vent. Lets say I could get to the 8" wall between my sink and bathroom (I could pull out my fridge and maybe be able to get to the vent). If so, then I just tie in the kitchen 42" off the floor.
So, if I decide to do that I have a question about adding the takeoff on the sink's waste line to the vent.
The sink's waste, once it gets down to basement, runs horizontally. I would want to cut into that line and add a tee or wye, oriented on its back. Then come up a couple of inches and run the vent parallel to the waste line until I get below the 8" wall where I can go straight up.
I order to do that, do I cut into the waste line with a straight tee, sani-tee, or wye? and which way do i face it--with the flow of water, or with the flow of air.
Thanks so much, I think I have finally hit the end of all of my questions I have been searching for. What a helpful place this is.
hj
Master Plumber
- Messages
- 33,603
- Reaction score
- 1,042
- Points
- 113
- Location
- Cave Creek, Arizona
- Website
- www.terrylove.com
quote; runs horizontally. I would want to cut into that line and add a tee or wye, oriented on its back. Then come up a couple of inches and run the vent parallel to the waste line until I get below the 8" wall where I can go straight up.
From that, if I interpret it correctly, and even that is questionable given the way it is written, implies that you have absolutely NO IDEA how to run a vent properly.
From that, if I interpret it correctly, and even that is questionable given the way it is written, implies that you have absolutely NO IDEA how to run a vent properly.
"From that, if I interpret it correctly, and even that is questionable given the way it is written, implies that you have absolutely NO IDEA how to run a vent properly."
I thought I had sort of a handle on it.
Is it that the explanation is unclear (I dont think it is) or that what I am proposing is not acceptable?
But I dont see how else I can vent this. I have to be honest, I cant see how else it can be done. Take the horizontal waste line, add a wye (or tee) and come up. But since it is still a number of feet before I can get into my 8" wall, I need to run the vent horizontally for a few feet.
No?
I thought I had sort of a handle on it.
Is it that the explanation is unclear (I dont think it is) or that what I am proposing is not acceptable?
But I dont see how else I can vent this. I have to be honest, I cant see how else it can be done. Take the horizontal waste line, add a wye (or tee) and come up. But since it is still a number of feet before I can get into my 8" wall, I need to run the vent horizontally for a few feet.
No?
Cacher_Chick
Test, Don't Guess!
An accurate isometric drawing of the existing plumbing would be helpful in understanding what you are working with. A vent from a basement fixture can tie into a vent on the first floor, but the connection cannot be made below the 42" mark on that floor.
Any house can have another vent installed, and some quite easily. How easy it will be will depend on the layout and construction of the building and the experience of the installer.
Any house can have another vent installed, and some quite easily. How easy it will be will depend on the layout and construction of the building and the experience of the installer.
Ok, I created a new post with pics at https://terrylove.com/forums/index.php?threads/how-best-to-vent-a-basement-bathroom.59857/
Similar threads
- Replies
- 0
- Views
- 110
- Replies
- 7
- Views
- 182
- Replies
- 2
- Views
- 330
- Replies
- 6
- Views
- 345


