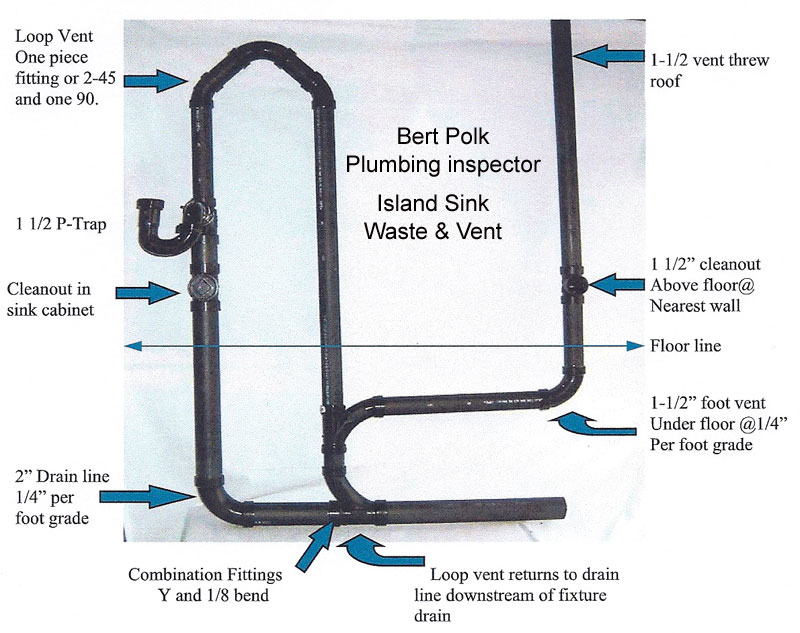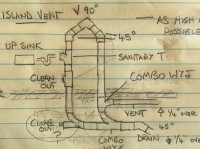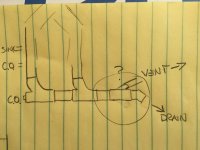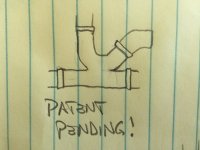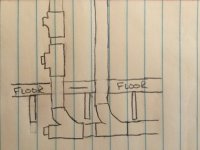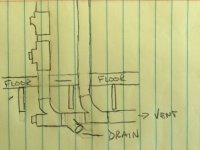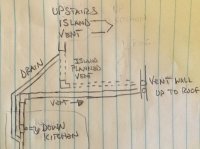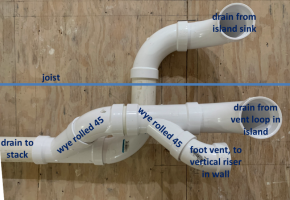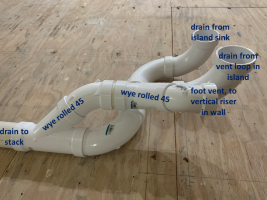Northbeard
New Member
Hello,
long time reader, first time poster! I really like this site and appreciate Terry and all the other guiding lights here. Thank you. I wasn't sure if I should join an existing thread or start one, I couldn't find a recent one that made sense so new thread. Apologies if this is not cool.
I am putting in an island vent to get rid of the ridiculous wall in the middle of my kitchen (osb on the right). There is not much clearance in the basement because of the joist direction and the drop-down ceiling. I had intentions of following the drawing I made but best laid plans...If I stack two combo wyes I get way too low and into the drop-down ceiling. The drain is about 5' away and the vent needs to go 6' then up.
I am curious what I can do at the ? to make this happen. I read a years old thread about rolling 45s...it seemed feasible but I can't seem to shake out the geometry of it for my application. I want to add a 45 wye at the ? but I don't like the directional flow it creates even if it is twisted a bit.
Thank you for taking the time.




long time reader, first time poster! I really like this site and appreciate Terry and all the other guiding lights here. Thank you. I wasn't sure if I should join an existing thread or start one, I couldn't find a recent one that made sense so new thread. Apologies if this is not cool.
I am putting in an island vent to get rid of the ridiculous wall in the middle of my kitchen (osb on the right). There is not much clearance in the basement because of the joist direction and the drop-down ceiling. I had intentions of following the drawing I made but best laid plans...If I stack two combo wyes I get way too low and into the drop-down ceiling. The drain is about 5' away and the vent needs to go 6' then up.
I am curious what I can do at the ? to make this happen. I read a years old thread about rolling 45s...it seemed feasible but I can't seem to shake out the geometry of it for my application. I want to add a 45 wye at the ? but I don't like the directional flow it creates even if it is twisted a bit.
Thank you for taking the time.

