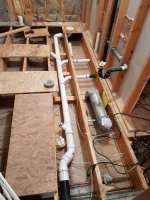biker513
New Member
I have been trying to find the definitive answer to this questions, but have found many different opinions.
I am currently in the middle of a master bathroom renovation. The master bathroom is located on the 2nd floor of a home, and about 1/2 of it is located over unheated garage space.
I currently live in Green Bay, WI which I believe is in Zone 6.
When I tore up the subfloor to reconfigure the plumbing, there was blown in cellulose insulation in the floor joists. Over the subfloor, there was a vapor barrier, and under the cellulose there was a vapor barrier creating a double vapor barrier situation. I know this was incorrect, so I am working on how to insulate the area.
There is currently 1 shower trap above the garage area and the toilet. I am planning on doing 5 inches of spray foam for this area but am struggling with where to put the spray foam. Per normal convention, the vapor barrier (5 inches of closed cell foam) should be on the warm in winter side which would be the bottom of the subfloor. This would require me to remove part of the ceiling in the garage and shoot spray up onto the bottom of the subfloor. However, with this method, do I run the risk of my pipes freezing as I have now removed them for the thermal envelope.
The other option would be to spray down into the joists and then put the floor down afterwards. This would keep the pipes within the thermal envelope, but the vapor barrier on in the incorrect side. My insulator says that he has seen in done both ways. My main goal is to have this done right.
I am currently in the middle of a master bathroom renovation. The master bathroom is located on the 2nd floor of a home, and about 1/2 of it is located over unheated garage space.
I currently live in Green Bay, WI which I believe is in Zone 6.
When I tore up the subfloor to reconfigure the plumbing, there was blown in cellulose insulation in the floor joists. Over the subfloor, there was a vapor barrier, and under the cellulose there was a vapor barrier creating a double vapor barrier situation. I know this was incorrect, so I am working on how to insulate the area.
There is currently 1 shower trap above the garage area and the toilet. I am planning on doing 5 inches of spray foam for this area but am struggling with where to put the spray foam. Per normal convention, the vapor barrier (5 inches of closed cell foam) should be on the warm in winter side which would be the bottom of the subfloor. This would require me to remove part of the ceiling in the garage and shoot spray up onto the bottom of the subfloor. However, with this method, do I run the risk of my pipes freezing as I have now removed them for the thermal envelope.
The other option would be to spray down into the joists and then put the floor down afterwards. This would keep the pipes within the thermal envelope, but the vapor barrier on in the incorrect side. My insulator says that he has seen in done both ways. My main goal is to have this done right.

