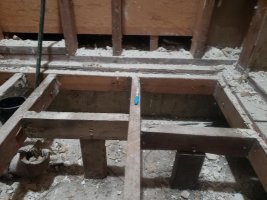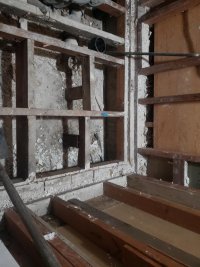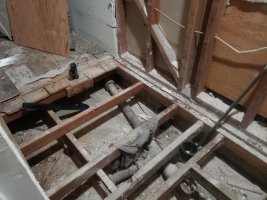Grizzle84
New Member
4x7 , slab underneath , foundation wall next to proposed site of fixtures, there's a door where im standing taking the pictures, want to install full bath but not tub ovbiously , how would u guys lay it out? and how could i vent or could i run vents to other side of bathroom? was thinking sink, toilet then shower stall..?



