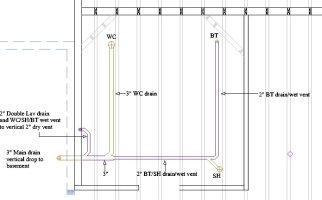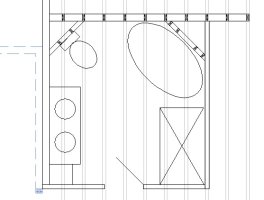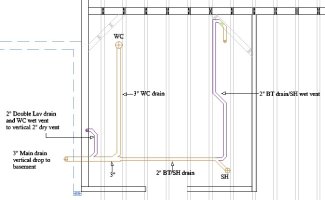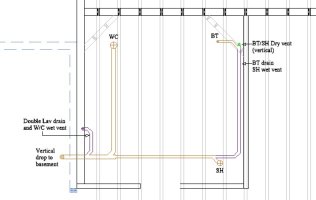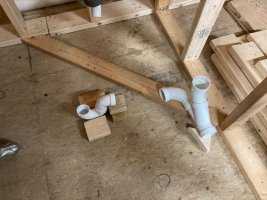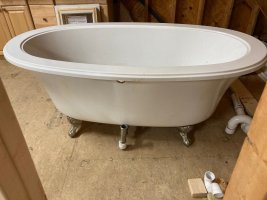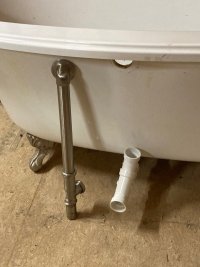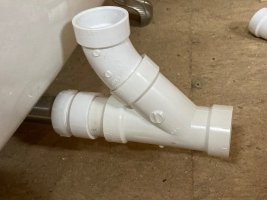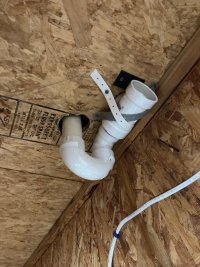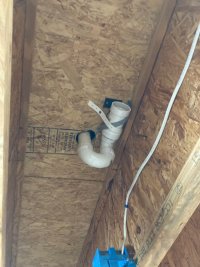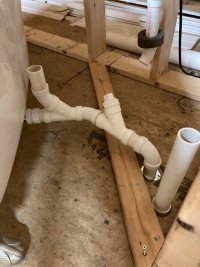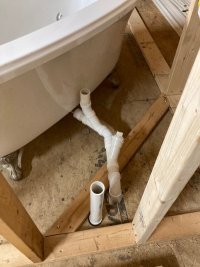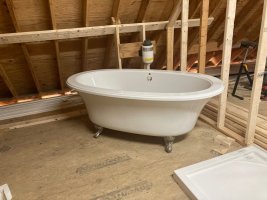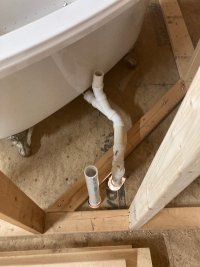DaveNewhampshire
New Member
Greetings everyone ... a few months back I posted questions on how to properly vent my bathroom I am putting in. There was a lot of great info from different people, including Wayne, but I did not want to tag off that post to avoid confusion, so I am starting a new thread with a specific question.
For background info, I am putting in a bathroom group consisting of a double lav, toilet, free standing bathtub, and stand up shower (see attached layout pic). I am in NH, and the IPC is the governing rules. The challenges I am up against are that the area below the bathroom is garage space, so I would prefer to have all plumbing be inside the wooden I-joists. The joists are 16" deep, but to maintain slope, I really only have 5 1/2 inches of drop from bottom of the subfloor to the point of entry into the main house where it will go to the basement and tie into the main septic pipe. The other challenge is that there is no good vertical wall in the direction of flow to dry vent the appliances, and IPC does not allow horizontal dry vent below the flood rim of the appliance.
What I would like to do is wet vent the whole bathroom group via the double lav 2" drain. The 2 lav drains will meet in a vertical double cross, and the 2" dry vent will extend up into the attic part of the garage and out the roof. Since I live in a cold region, I will increase the dry vent from 2 to 3 inches in the climate controlled part of the house before going up to the attic/roof. The bottom of the cross will serve as lav drains and wet vent for the toilet, shower, and bathtub. See attached diagram, and the purple colored pipes are the wet vent.
Please feel free to comment on whether this meets Ch. 9 of the IPC, as this is the simplest and straight forward solution in my (non-pro) opinion. If it won't work, then I may have to go back to other solutions, such as directing pipes to a vertical wall, even if it means going in the opposite direction or through floor joists and back again. If any part of the wet vent piping needs to be upsized to 3", I am open to that as well. Thank you in advance.
For background info, I am putting in a bathroom group consisting of a double lav, toilet, free standing bathtub, and stand up shower (see attached layout pic). I am in NH, and the IPC is the governing rules. The challenges I am up against are that the area below the bathroom is garage space, so I would prefer to have all plumbing be inside the wooden I-joists. The joists are 16" deep, but to maintain slope, I really only have 5 1/2 inches of drop from bottom of the subfloor to the point of entry into the main house where it will go to the basement and tie into the main septic pipe. The other challenge is that there is no good vertical wall in the direction of flow to dry vent the appliances, and IPC does not allow horizontal dry vent below the flood rim of the appliance.
What I would like to do is wet vent the whole bathroom group via the double lav 2" drain. The 2 lav drains will meet in a vertical double cross, and the 2" dry vent will extend up into the attic part of the garage and out the roof. Since I live in a cold region, I will increase the dry vent from 2 to 3 inches in the climate controlled part of the house before going up to the attic/roof. The bottom of the cross will serve as lav drains and wet vent for the toilet, shower, and bathtub. See attached diagram, and the purple colored pipes are the wet vent.
Please feel free to comment on whether this meets Ch. 9 of the IPC, as this is the simplest and straight forward solution in my (non-pro) opinion. If it won't work, then I may have to go back to other solutions, such as directing pipes to a vertical wall, even if it means going in the opposite direction or through floor joists and back again. If any part of the wet vent piping needs to be upsized to 3", I am open to that as well. Thank you in advance.

