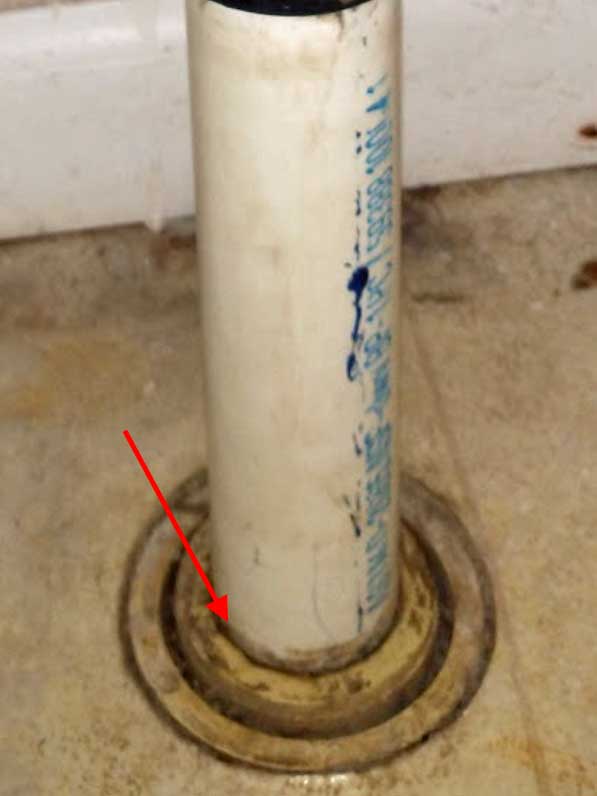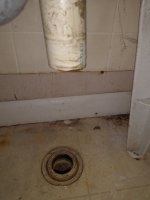Zerocool749
Member
Hi all,
I'm trying to plan out the plumbing I will put in for a new utility sink and washer. Here is the diagram,

I have an existing 1 1/2" or 2" floor drain about 10 inches away from a concrete wall. I plan to line up the washer, dryer, and utility sink against this concrete wall. There is no plumbing vent pipe nearby at all. The only vent I can find in the house is the main stack about 25 feet from this area of the house.
Above is my crude drawing. I'm going off this video. Is there there other pictures that would help?
Questions
How does this piping diagram look?
Shouldn't the AAV be higher than the utility sink in case of blockage / back up? In the video I linked, it's lower than the sink. How do I make that happen?
If there is any drawings that I could use as a guide for my situation, that would be great! I had a hard time finding one that fit my situation with a floor drain. Thanks for any advice!
I'm trying to plan out the plumbing I will put in for a new utility sink and washer. Here is the diagram,

I have an existing 1 1/2" or 2" floor drain about 10 inches away from a concrete wall. I plan to line up the washer, dryer, and utility sink against this concrete wall. There is no plumbing vent pipe nearby at all. The only vent I can find in the house is the main stack about 25 feet from this area of the house.
Above is my crude drawing. I'm going off this video. Is there there other pictures that would help?
Questions
How does this piping diagram look?
Shouldn't the AAV be higher than the utility sink in case of blockage / back up? In the video I linked, it's lower than the sink. How do I make that happen?
If there is any drawings that I could use as a guide for my situation, that would be great! I had a hard time finding one that fit my situation with a floor drain. Thanks for any advice!


