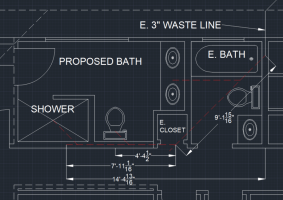low-hi
New Member
Hello everyone, hope you all had a great Thanksgiving. The weekend isn't over quite yet.
I have been a lurker of this site, it's a great resource. I am sorry to hear of Terry's recent passing.
I could use some help determining the best venting strategy for an addition to my home, which will include a second bath. I am a pipefitter and very familiar with installing pipe, but I have never designed a DWV system before. I have a lot to learn about this.
In my mind:
1) the lavs will need to be vented to roof (1-1/2" vent appropriate?)
2) the toilet and shower will need to be vented to roof (2" vent appropriate?)
*would the best place to install the "vent stack" be at the toilet?
How would you all recommend that I go about this? I have read about horizontal wet venting, but I am not sure that I understand how to utilize that in a helpful way.
A snip from my floorplan is attached. Red lines show the routing I have been considering. All plumbing is in my crawlspace. Thank you for any guidance and suggestions you have!
I have been a lurker of this site, it's a great resource. I am sorry to hear of Terry's recent passing.
I could use some help determining the best venting strategy for an addition to my home, which will include a second bath. I am a pipefitter and very familiar with installing pipe, but I have never designed a DWV system before. I have a lot to learn about this.
In my mind:
1) the lavs will need to be vented to roof (1-1/2" vent appropriate?)
2) the toilet and shower will need to be vented to roof (2" vent appropriate?)
*would the best place to install the "vent stack" be at the toilet?
How would you all recommend that I go about this? I have read about horizontal wet venting, but I am not sure that I understand how to utilize that in a helpful way.
A snip from my floorplan is attached. Red lines show the routing I have been considering. All plumbing is in my crawlspace. Thank you for any guidance and suggestions you have!

