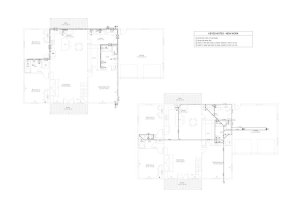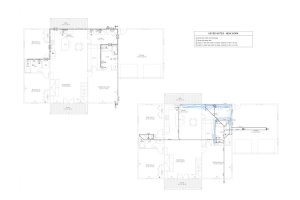Herbie123
New Member
Hello everyone,
I believe I have plumbing problem and see if this can be resolved in a easy way,
for starters I have a superior wall foundation that is 4 ft high for a concrete slab I would like to know if the dashes represent a vent line underneath the slab to connect to a vertical vent pipe connection meaning can I come off a fixture with a drain and run the vent pipe on a 45 degree angle instead of running all my pipe in the walls? Kinda hard to explain but I can draw it out if need be,
Thanks.
I believe I have plumbing problem and see if this can be resolved in a easy way,
for starters I have a superior wall foundation that is 4 ft high for a concrete slab I would like to know if the dashes represent a vent line underneath the slab to connect to a vertical vent pipe connection meaning can I come off a fixture with a drain and run the vent pipe on a 45 degree angle instead of running all my pipe in the walls? Kinda hard to explain but I can draw it out if need be,
Thanks.


