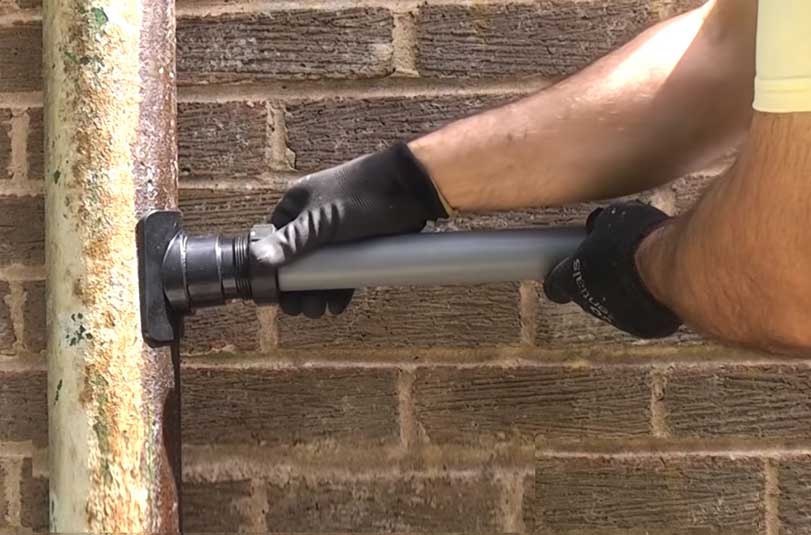george sandoval
New Member
Hi - what would be the best way to connect into the vent stack without using a T connector. I'm using a Saniflo pump to get the water up. Just shower water - nothing heavy duty. This is a garage concrete floor.
Thanks!
Thanks!

