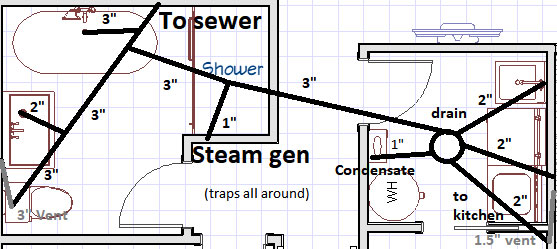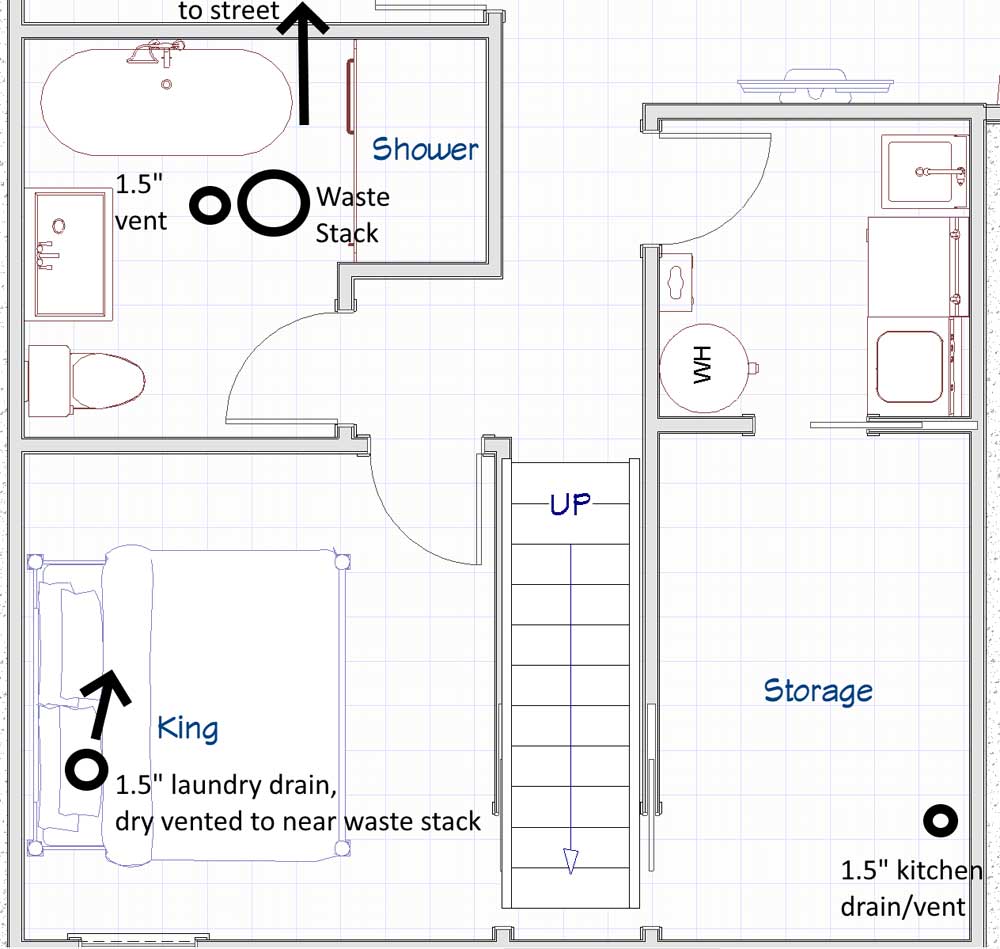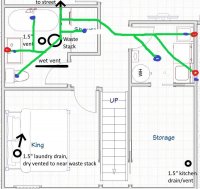DIYPlumberGuy
New Member
We had a slab that failed and are in the process of getting a new one. As a part of this, I want to plumb in drain plumbing for an eventual basement bathroom plus redo everything else. I've done a ton of reading and have a general plan, but I thought I'd run it by the forum to get everyone's thoughts. I've already pulled a permit on this and want to do everything by the book.
Here's the basic layout I'm thinking about. I plan to run a new 3" stack from the bathroom, through the wall behind the main level toilet where the existing stack runs, and up to the roof. I additionally have a 1.5" stack above the kitchen (where there's a sink, plus a dishwasher that drains into its disposal).

I'm in MN and once everything is done I should have the following DFUs: toilet x2 (6), tub x2 (4), bathroom sink x 2 (2), kitchen sink (2), dishwasher (2), washer and sink (2+2), plus a small drain for a condensing boiler and a steam generator which puts me at a total of 20-22 (assuming the last two are 1 each?).
I plan to do the toilet 12.5" from the planned wall, plus make sure it's got 15" on each side. Shower I plan to get centered in that eventual framed out enclosure and the tub will be dependent on what style we land on. I plan to install a cleanout near the new basement toilet and have one where the vent goes up below the kitchen. Everything besides toilets will have a trap.
I'm looking for suggestions on how to improve this layout, and I'm also wondering if you think I'll need to run a 2" vent above the kitchen or if the existing 1.5" should suffice. Thanks in advance.
Here's the basic layout I'm thinking about. I plan to run a new 3" stack from the bathroom, through the wall behind the main level toilet where the existing stack runs, and up to the roof. I additionally have a 1.5" stack above the kitchen (where there's a sink, plus a dishwasher that drains into its disposal).

I'm in MN and once everything is done I should have the following DFUs: toilet x2 (6), tub x2 (4), bathroom sink x 2 (2), kitchen sink (2), dishwasher (2), washer and sink (2+2), plus a small drain for a condensing boiler and a steam generator which puts me at a total of 20-22 (assuming the last two are 1 each?).
I plan to do the toilet 12.5" from the planned wall, plus make sure it's got 15" on each side. Shower I plan to get centered in that eventual framed out enclosure and the tub will be dependent on what style we land on. I plan to install a cleanout near the new basement toilet and have one where the vent goes up below the kitchen. Everything besides toilets will have a trap.
I'm looking for suggestions on how to improve this layout, and I'm also wondering if you think I'll need to run a 2" vent above the kitchen or if the existing 1.5" should suffice. Thanks in advance.
Last edited:


