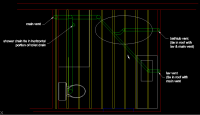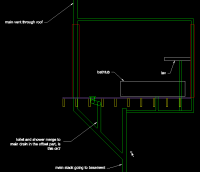Hello all,
I'm in the middle of a complete bathroom remodel and I need to relocate the main drain/vent, the toilet as well as add a shower drain. The main drain/vent going from the basement straight through the roof is in the middle of the room so I want to move it in the left wall as illustrated bellow. I made a quick diagram of what I was thinking and wanted your opinion about it as there are a few things I'm really not sure about. Please keep in mind I did not draw components such as p-traps and sanT etc. It is mainly a routing diagram.
First of all, can I tie the toilet drain in the offset part of the main stack?
Also, can I tie the shower drain to the horizontal part of the toilet drain?
RED are walls
GREEN is plumbing piping
YELLOW are floor joists
Thanks!


I'm in the middle of a complete bathroom remodel and I need to relocate the main drain/vent, the toilet as well as add a shower drain. The main drain/vent going from the basement straight through the roof is in the middle of the room so I want to move it in the left wall as illustrated bellow. I made a quick diagram of what I was thinking and wanted your opinion about it as there are a few things I'm really not sure about. Please keep in mind I did not draw components such as p-traps and sanT etc. It is mainly a routing diagram.
First of all, can I tie the toilet drain in the offset part of the main stack?
Also, can I tie the shower drain to the horizontal part of the toilet drain?
RED are walls
GREEN is plumbing piping
YELLOW are floor joists
Thanks!


