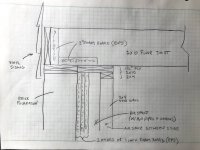Leave the Drylok on. Drylok reduces the capillary draw of ground moisture, but is not a vapor barrier.
Above the frost line is where you need the full-R the most from an energy use/comfort point of view. Every where that it can be safe for the plumbing you should have both the foam board + fiber. The only place you should relieve the fiber insulation is where is the narrow passages where would be a potential pipe freeze-up problem. Pipes above the frost line are at risk if there is insulation between the pipe and the interior of the basement.
The foam board can be glued with purpose made "foam board construction adhesive" or cap-screwed to the foundation wall, but tape all of the seams. Most common adhesives used in construction use solvents that will degrade foam board. It's available at box stores.
If you use EPS it can run all the way down to the slab. If the wall foam is (higher R/inch) polyisocyanurate it's best to use housewrap tape or foil tape to seal the cut bottom edge, and stop a few inches above the slab, filling in the remainder with EPS. If exposed polyiso rests on the slab (or flood water even from a minor puddle) the potential for slowly taking on ground moisture and losing performance is non-zero. Polyiso can wick and retain water, taking forever to dry. EPS doesn't have that issue.
Above the frost line is where you need the full-R the most from an energy use/comfort point of view. Every where that it can be safe for the plumbing you should have both the foam board + fiber. The only place you should relieve the fiber insulation is where is the narrow passages where would be a potential pipe freeze-up problem. Pipes above the frost line are at risk if there is insulation between the pipe and the interior of the basement.
The foam board can be glued with purpose made "foam board construction adhesive" or cap-screwed to the foundation wall, but tape all of the seams. Most common adhesives used in construction use solvents that will degrade foam board. It's available at box stores.
If you use EPS it can run all the way down to the slab. If the wall foam is (higher R/inch) polyisocyanurate it's best to use housewrap tape or foil tape to seal the cut bottom edge, and stop a few inches above the slab, filling in the remainder with EPS. If exposed polyiso rests on the slab (or flood water even from a minor puddle) the potential for slowly taking on ground moisture and losing performance is non-zero. Polyiso can wick and retain water, taking forever to dry. EPS doesn't have that issue.

