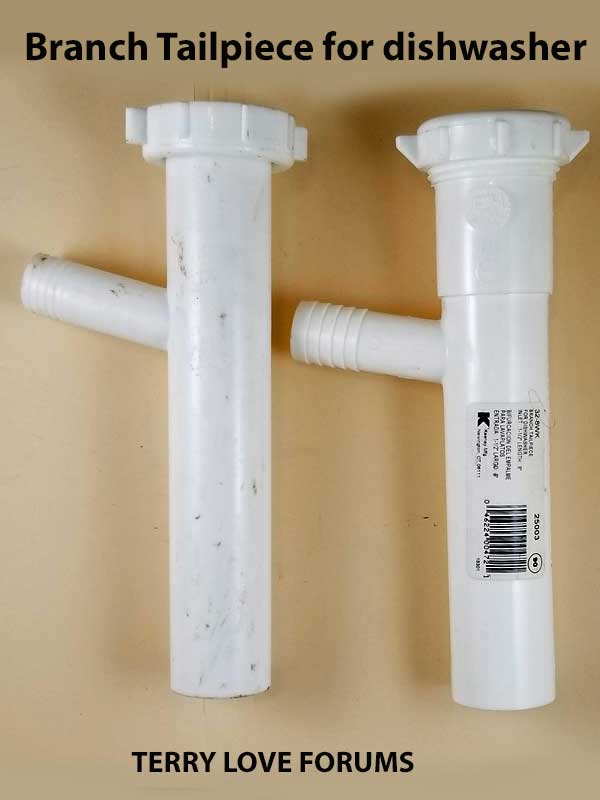Etheric
New Member
So I'm a homeowner, and I redid the sink and under-sink plumbing in the guest bathroom no problem. I was encouraged by this, wanted to learn more, and decided to take a crack at our master bathroom sink, and that's been nothing but frustration so far.
The master bathroom was half-way remodeled by contractors hired by my wife's parents. They tried to renegotiate wages halfway through with me (not the person who hired them and was paying them) I told them they were talking to the wrong person and then my wife's parents told them to shove off. They were nice guys and it's a frustrating way to end a business relationship, but whatever, out of my hands now. They had already finished redoing the drywall (thank goodness) and I installed toilet and tile just fine. However they took all the under-sink plumbing with them (or threw it away) and I don't have a template to figure out what in the world is going on.
The plumbing from the wall is set up for a single vanity, I really want to find out how to convert it to a double vanity, but we just want a sink in the master bath now, so we picked up a cheap vanity from Home Depot knowing we'll be giving it to Habitat in a year or two anyway.
Single vanity bathroom sounds simple right? 1 1/4" sink extender, p-trap, then into the wall. A couple of hoses to bring the water in to the sink and voila.
Except that 1) the wall drain is a 4" pipe, and 2) the A/C drip pan's primary line drains into the master bathroom with a pipe that looks to be 1" in diameter.
The 4" pipe wasn't much of a problem, just buy an adapter. However, bringing in the A/C drip into the system is driving me crazy. Home Depot and Lowe's don't seem to stock anything in 1 1/4" that takes in extra lines (like a T), and when I go to 1 1/2", the T has threads on all three sides, so it can't connect to the p-trap. I currently have a 1 1/4" flexible hose, with a metal strap and a rubber glove (as a washer) holding it onto the drip line and the other end of the hose taped into my bathtub. It's not pretty. I've been to a specialty plumbing store, but it isn't like they have the parts out for me to browse through and the staff didn't seem too interested in helping me figure out what I needed. Do you guys have any clues?
The master bathroom was half-way remodeled by contractors hired by my wife's parents. They tried to renegotiate wages halfway through with me (not the person who hired them and was paying them) I told them they were talking to the wrong person and then my wife's parents told them to shove off. They were nice guys and it's a frustrating way to end a business relationship, but whatever, out of my hands now. They had already finished redoing the drywall (thank goodness) and I installed toilet and tile just fine. However they took all the under-sink plumbing with them (or threw it away) and I don't have a template to figure out what in the world is going on.
The plumbing from the wall is set up for a single vanity, I really want to find out how to convert it to a double vanity, but we just want a sink in the master bath now, so we picked up a cheap vanity from Home Depot knowing we'll be giving it to Habitat in a year or two anyway.
Single vanity bathroom sounds simple right? 1 1/4" sink extender, p-trap, then into the wall. A couple of hoses to bring the water in to the sink and voila.
Except that 1) the wall drain is a 4" pipe, and 2) the A/C drip pan's primary line drains into the master bathroom with a pipe that looks to be 1" in diameter.
The 4" pipe wasn't much of a problem, just buy an adapter. However, bringing in the A/C drip into the system is driving me crazy. Home Depot and Lowe's don't seem to stock anything in 1 1/4" that takes in extra lines (like a T), and when I go to 1 1/2", the T has threads on all three sides, so it can't connect to the p-trap. I currently have a 1 1/4" flexible hose, with a metal strap and a rubber glove (as a washer) holding it onto the drip line and the other end of the hose taped into my bathtub. It's not pretty. I've been to a specialty plumbing store, but it isn't like they have the parts out for me to browse through and the staff didn't seem too interested in helping me figure out what I needed. Do you guys have any clues?

