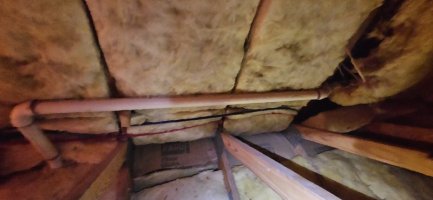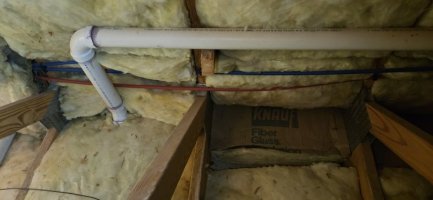You are using an out of date browser. It may not display this or other websites correctly.
You should upgrade or use an alternative browser.
You should upgrade or use an alternative browser.
Single to double lav drain and vent help
Users who are viewing this thread
Total: 2 (members: 0, guests: 2)
James Henry
In the Trades
Your question is kinda vague. Take a magic marker and draw on the floor where the sinks will be located and you'll get a million replies.
Sponsor
Paid Advertisement
Sorry about that!Your question is kinda vague. Take a magic marker and draw on the floor where the sinks will be located and you'll get a million replies.
Last edited:
Also if it helps any. This bath is on the second story over a garage. The 1.5" pvc is ran through the wall and steps up to 2" inside an attic area over the front porch. Hopefully the pics help this make sense!

Attachments
wwhitney
In the Trades
Virginia uses the IPC, which is flexible and allows both common venting (trap arm, trap arm, single dry vent takeoff) and wet venting with a 1-1/2" drain carrying 1 DFU (trap arm, single dry vent takeoff, trap arm). So you don't need to have two separate vent takeoffs, or raise one of the trap arms (other than the necessary 1/4" per foot slope for horizontal drains).
But the important question is whether the lav drain is being used as a wet vent for another fixture, like a tub, shower or WC. If it is, and if you add another lav to the wet vent, then the drain size needs to be increased to 2" as soon as the second lav joins.
Cheers, Wayne
But the important question is whether the lav drain is being used as a wet vent for another fixture, like a tub, shower or WC. If it is, and if you add another lav to the wet vent, then the drain size needs to be increased to 2" as soon as the second lav joins.
Cheers, Wayne
Everything is else is vented separately, but I'm unclear on exactly what you mean... So are you saying that according to code. I can just continue my 1.5 run to secund sink and not have to add another vent as long as I get my vent in front of the first sink in the run?Virginia uses the IPC, which is flexible and allows both common venting (trap arm, trap arm, single dry vent takeoff) and wet venting with a 1-1/2" drain carrying 1 DFU (trap arm, single dry vent takeoff, trap arm). So you don't need to have two separate vent takeoffs, or raise one of the trap arms (other than the necessary 1/4" per foot slope for horizontal drains).
But the important question is whether the lav drain is being used as a wet vent for another fixture, like a tub, shower or WC. If it is, and if you add another lav to the wet vent, then the drain size needs to be increased to 2" as soon as the second lav joins.
Cheers, Wayne
wwhitney
In the Trades
IPC Common Venting would be this pattern in the wall, going downstream: horizontal LT90 (upstream most lav) - horizontal combo (second lav)- dry vent takeoff. Each trap arm gets measured from the trap under the sink to that vent takeoff, and each one must be at most 6' of run and at most 1-1/2" of fall.So are you saying that according to code. I can just continue my 1.5 run to secund sink and not have to add another vent as long as I get my vent in front of the first sink in the run?
Wet venting would be this pattern in the wall: horizontal LT90 (upstream most lav) - dry vent takeoff - horizontal combo (second lav). The trap arm for the upstream lav is from the trap to the vent takeoff; the trap arm for the second lav is from the trap to the horizontal combo. Again, each one is at most 6' of run and at most 1-1/2" of fall.
Cheers, Wayne
Thanks for your help Wayne! So if I'm understanding you correctly with my limited plumbing knowledge, then this should work, right??IPC Common Venting would be this pattern in the wall, going downstream: horizontal LT90 (upstream most lav) - horizontal combo (second lav)- dry vent takeoff. Each trap arm gets measured from the trap under the sink to that vent takeoff, and each one must be at most 6' of run and at most 1-1/2" of fall.
Wet venting would be this pattern in the wall: horizontal LT90 (upstream most lav) - dry vent takeoff - horizontal combo (second lav). The trap arm for the upstream lav is from the trap to the vent takeoff; the trap arm for the second lav is from the trap to the horizontal combo. Again, each one is at most 6' of run and at most 1-1/2" of fall.
Cheers, Wayne
wwhitney
In the Trades
That works for wet venting the right hand lav with the left hand dry vented lav, with nothing further wet vented downstream. The fitting on the right for connecting the right hand lav should be a combo, not a san-tee on its side (can't tell from the picture). The horizontal segment of dry vent needs to be at least 6" above the lav flood rims.
Cheers, Wayne
Cheers, Wayne
Thanks Wayne, appreciate your help. It's a combo wye and the horizontal vent is at 43" so I should be good! Thanks again!!That works for wet venting the right hand lav with the left hand dry vented lav, with nothing further wet vented downstream. The fitting on the right for connecting the right hand lav should be a combo, not a san-tee on its side (can't tell from the picture). The horizontal segment of dry vent needs to be at least 6" above the lav flood rims.
Cheers, Wayne
Similar threads
- Replies
- 0
- Views
- 747
- Replies
- 0
- Views
- 383
- Replies
- 0
- Views
- 309
- Replies
- 3
- Views
- 719
- Replies
- 0
- Views
- 480


