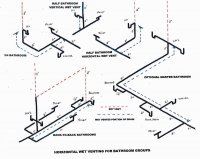Thanks MKS... so it appears that the vent for the tub is incorrect to start with. In the attached pictures you can see that the vent branches off with a y then does a 90 before heading up the wall. the vent is sloped down towards the drain pipe but nowhere close to 45 degrees. If I ran the shower drain under the wall I could have the vent come straight off the top then tie into the bath drain. Do you think this is worth it or would it be just as
good to tie into the lateral coming off the bath drain?
In this picture you can see the vent and drain lines. The one with the y is the vent. it goes under the wall and turns up after about 6 inches. The drain makes another 90 after it goes under the wall then drops down once it gets inside the back wall. Is this incorrect venting since the vent makes a lateral before going up?
So my plan was to have the shower drain come through the floor joists and make a 90 in the third opening visible at which point it would go directly into the vent where it turns to go under the wall. Would it be better to extent the drain pipe into the 4th opening before making a 90 so it would pass directly under the vertical vent pipe? (you can barely see it sticking out of the hole cut in the drywall.)



