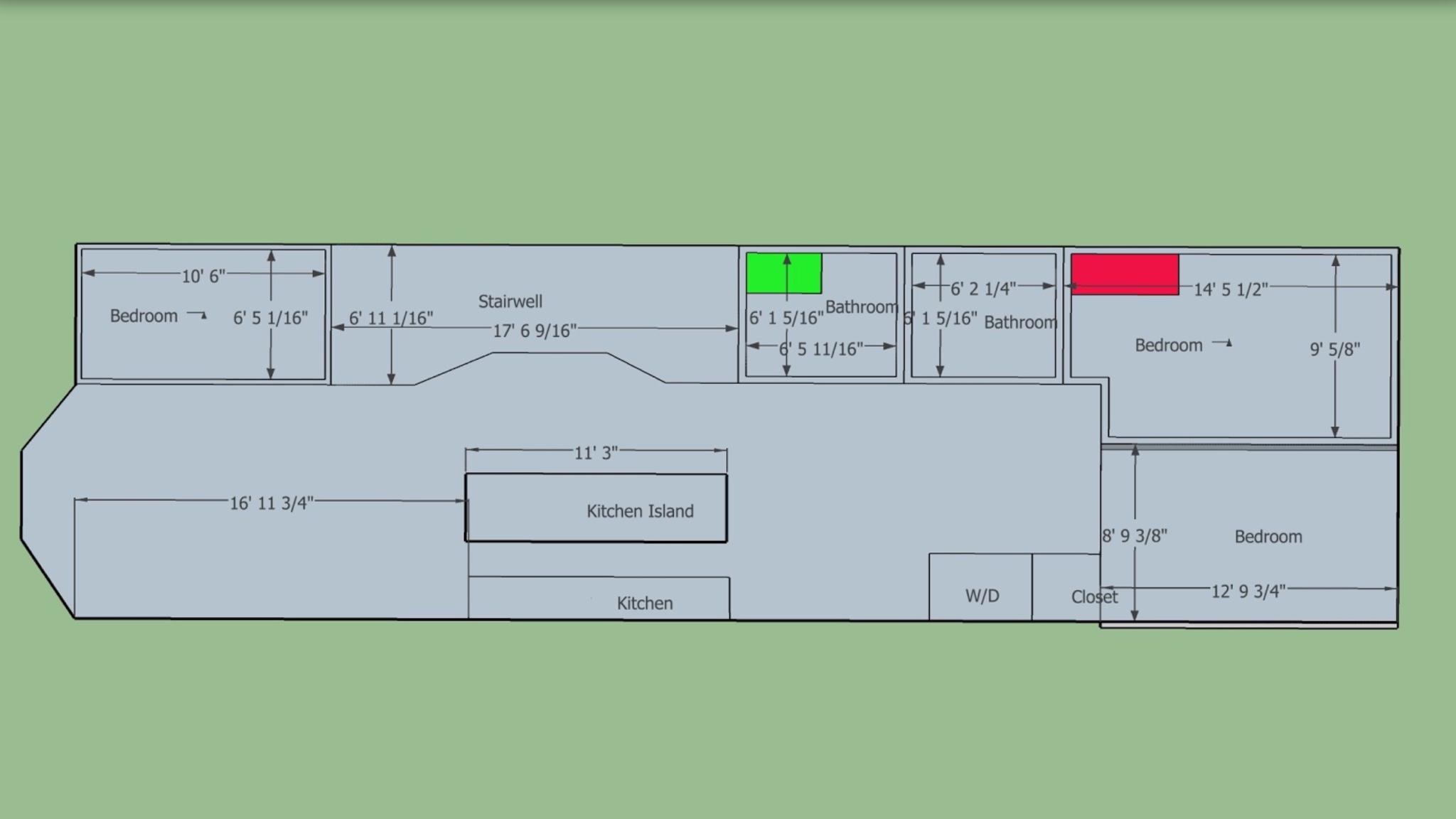I am renovating a 3 family house one floor at a time. I’m currently renovating the 3rd floor and making my way down the building. The 1st and 2nd floors are occupied. The building is 19.75’ x 57.5’.
I’m going to start cutting vents in the roof to let the building breathe before I install the metal stud ceiling.
I am moving the kitchen from the red area in the diagram to the area currently marked “Kitchen”. The sink will be mounted on the wall. I’m also going to install a W/D. See pic. The drain lines for these will be run under the floorboards to the green area on the drawing (Soil & waste stack location).
My plan is to install the venting for the 3rd floor now and install a "capped stub” between the 3rd floor's FLOOR and the 2nd floor’s CEILING. The capped stub will be an extension of vent pipe that I can connect to once I get to the floor below’s construction. I’ll cap it with a plumbing rubber cap & hose clamp. Once I start construction on the 2nd floor I can remove the cap and connect to the venting system already installed.
Is this a good plan? Does my plumbing diagram break any plumbing rules? I know I haven’t discussed the exact fittings I’m using in my plumbing diagram. I’ll do some research and post on that later.
If the drain lines are 2” diameter, and the venting system is supporting 3 kitchen sinks and 3 washing machines, what size should the vent pipes be?
This process will require me to cut the roof - which is flat. Pitched at 1/4" / foot.
There is a way I can avoid cutting the roof. The green area is a large shaft-way which I intend to keep for kitchen & bathroom exhaust pipes. The soil and waste stacks are also in that shaft area. I could run the TOP of the vent pipe across the ceiling and tee into the soil stack. I can do tie the vent into the soil stack on the 3rd floor and then I can still use my stub plan for the 2nd and 1st floors to connect into this system.
Sorry for the crappy layout diagram. I’m a newbie at using sketchup. It will get better..


I’m going to start cutting vents in the roof to let the building breathe before I install the metal stud ceiling.
I am moving the kitchen from the red area in the diagram to the area currently marked “Kitchen”. The sink will be mounted on the wall. I’m also going to install a W/D. See pic. The drain lines for these will be run under the floorboards to the green area on the drawing (Soil & waste stack location).
My plan is to install the venting for the 3rd floor now and install a "capped stub” between the 3rd floor's FLOOR and the 2nd floor’s CEILING. The capped stub will be an extension of vent pipe that I can connect to once I get to the floor below’s construction. I’ll cap it with a plumbing rubber cap & hose clamp. Once I start construction on the 2nd floor I can remove the cap and connect to the venting system already installed.
Is this a good plan? Does my plumbing diagram break any plumbing rules? I know I haven’t discussed the exact fittings I’m using in my plumbing diagram. I’ll do some research and post on that later.
If the drain lines are 2” diameter, and the venting system is supporting 3 kitchen sinks and 3 washing machines, what size should the vent pipes be?
This process will require me to cut the roof - which is flat. Pitched at 1/4" / foot.
There is a way I can avoid cutting the roof. The green area is a large shaft-way which I intend to keep for kitchen & bathroom exhaust pipes. The soil and waste stacks are also in that shaft area. I could run the TOP of the vent pipe across the ceiling and tee into the soil stack. I can do tie the vent into the soil stack on the 3rd floor and then I can still use my stub plan for the 2nd and 1st floors to connect into this system.
Sorry for the crappy layout diagram. I’m a newbie at using sketchup. It will get better..

Last edited:
