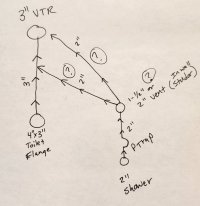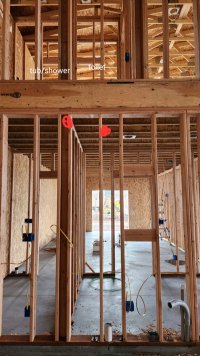homeowner80
New Member
In need of some advice for a rough in for my new 2nd story bathroom toilet and tub/shower.
I was wondering if the 2 inch tub drain could drop into the 3" toilet line which is running roughly 15 inches to the 3" main stack that will go thru the roof?
Would I need the 1-1/2 or 2 inch tub drain vent if it was run directly into the main 3" stack?
I have 12" floor joists that run perpendicular to the toilet sewer line and it is kind of tight where the main 3" stack goes thru the end joist. I am allowed to do 4" holes thru the joists, but I am thinking of running the toilet sewer line under the joists and framing out the ceiling to hide it. Any thoughts or suggestions?
I was wondering if the 2 inch tub drain could drop into the 3" toilet line which is running roughly 15 inches to the 3" main stack that will go thru the roof?
Would I need the 1-1/2 or 2 inch tub drain vent if it was run directly into the main 3" stack?
I have 12" floor joists that run perpendicular to the toilet sewer line and it is kind of tight where the main 3" stack goes thru the end joist. I am allowed to do 4" holes thru the joists, but I am thinking of running the toilet sewer line under the joists and framing out the ceiling to hide it. Any thoughts or suggestions?


