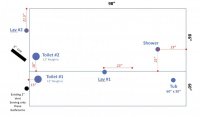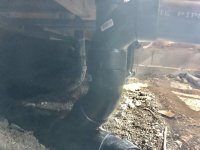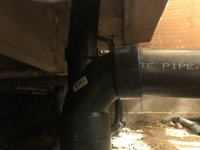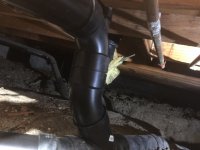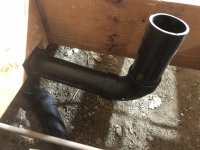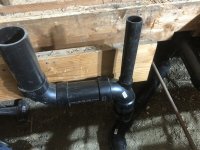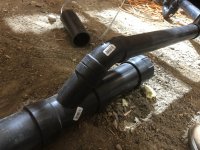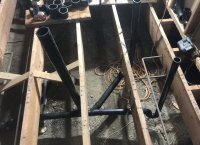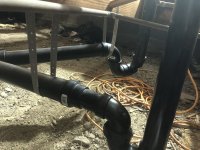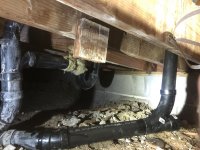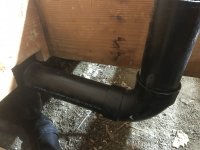JimboCali
New Member
Hi All,
Thanks in advance for your help. I’ve just signed up on the site, but have used these forums a lot in the past and decided that it would be a really good idea to have the experts here review what I’m doing before I get too far along.
Overview:
I have a large bathroom that I want to split into two bathrooms. I’ve included (my best attempt at) a DWV diagram. I’ve also attached several pictures. Happy to add additional pictures too.
-The bathroom (on the left in my diagram) has a toilet, lav, and bathtub.
- The bathroom on the right has a toilet, lav and shower.
- My main waste line serving these bathrooms is 3” and goes to a 4” waste stack
- Nothing has been glued - it’s all dry fit right now
- I’m dry venting everything with 2”, with the exception of the tub which is wet vented with Lav #1
Any and All Feedback is Welcome:
I’d love any and all feedback, comments and critiques (please no comments on my terrible diagram). ;-)
I’m most concerned about:
- Tub is wet vented through lav #1(is that ok?)
- Fittings (do you see any issues?)
- Angles that I’m connecting everything at...any problems?
- Toilets (the lady of the house doesn’t want any future problems... ;-) )
Thanks!
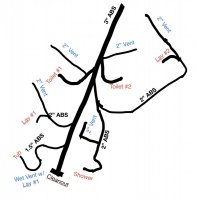
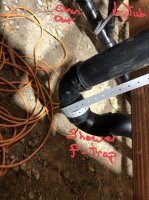
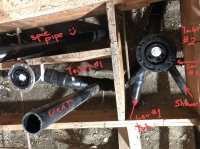
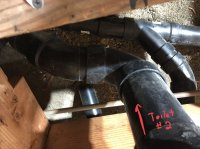
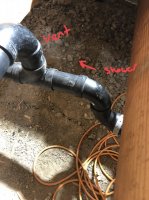
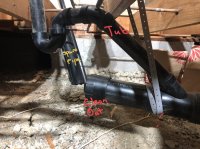
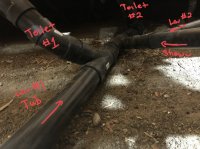
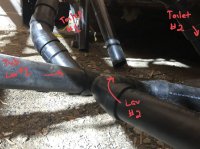
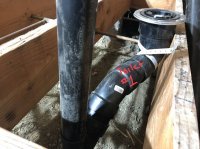
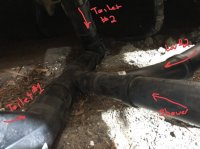
Thanks in advance for your help. I’ve just signed up on the site, but have used these forums a lot in the past and decided that it would be a really good idea to have the experts here review what I’m doing before I get too far along.
Overview:
I have a large bathroom that I want to split into two bathrooms. I’ve included (my best attempt at) a DWV diagram. I’ve also attached several pictures. Happy to add additional pictures too.
-The bathroom (on the left in my diagram) has a toilet, lav, and bathtub.
- The bathroom on the right has a toilet, lav and shower.
- My main waste line serving these bathrooms is 3” and goes to a 4” waste stack
- Nothing has been glued - it’s all dry fit right now
- I’m dry venting everything with 2”, with the exception of the tub which is wet vented with Lav #1
Any and All Feedback is Welcome:
I’d love any and all feedback, comments and critiques (please no comments on my terrible diagram). ;-)
I’m most concerned about:
- Tub is wet vented through lav #1(is that ok?)
- Fittings (do you see any issues?)
- Angles that I’m connecting everything at...any problems?
- Toilets (the lady of the house doesn’t want any future problems... ;-) )
Thanks!











