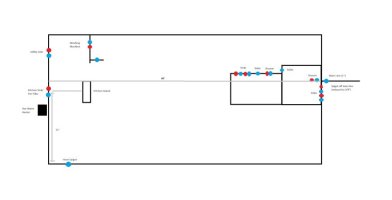ThrowItFlash
New Member
Question on approach to my repipe design. Currently have traditional copper plumbing under slab in a ranch home from 1976. I'm in Florida near beach, so the inevitable pinhole leaks keep popping up. Going to repipe with Pex-A.
Background:
Currently running a 3/4 copper to water heater. Main line is 1" copper that has been reduced to 3/4" right when it comes into the house. I'll cut out the reducer and return to 1" pex for main run.
Main water supply comes in on the North side of house and is approximately 60' from South side of house. The run from the North to South is all relatively straight in a line with minimal branching distance required.
North Side - Two bathrooms adjacent to one another serving 8 cold lines and 6 hot lines.
South Side - Water heater is in garage and directly adjacent to that area is the kitchen sink, dishwasher, pot filler, garage utility sink, refrigerator line, hose spigot, and washing machine serving a total of 5 cold lines (pot filler and dishwasher teed from sink line) and 4 hot lines. Everything is within close proximity (greatest branch run is 15' with 6' drop).
Problems/Issues with current design:
Water pressure hasn't been an issue with current plumbing. Only issue is time to heat showers given the 60' run to get to the North side. They did use 3/4" copper for hot supply to furthest shower, so I assume that is part of the reason.
Design Options under consideration:
I'm trying to decide between a central manifold design or a remote manifold design hanging off a trunk-line for simplicity and to allow a recirculation loop to be added if needed. Just a note that the manifold would have to go in the attic directly above the water heater given there isn't bay space on the wall in the garage. The attic stairs are right there.
1. In the remote manifold design, I would bring the 1" supply line to the water heater on the North Side. I would reduce to 3/4" at the water heater and then run 3/4" branch line going back out from South to North. I would have two manifolds, one serving the North Side and one serving the South Side to simplify things. The manifolds would be 3/4" inlets with 1/2" outlets.
2. Alternatively, can run with the central manifold near located on the South side. It would be connected using the 1" cold supply running from the North (reduced at the manifold to 3/4"). Then run the 1/2" lines out. Obviously the big thing with this is the 14 lines needed to run the 60'.
3. Separate, but related, given the cold supply line enters the North wall and the bathrooms are right there, does it makes sense to run it back to a manifold versus teeing into an eight port manifold right there and continuing the run to the South side?
I'm open to other suggestions. Thanks for the feedback in advance.
Background:
Currently running a 3/4 copper to water heater. Main line is 1" copper that has been reduced to 3/4" right when it comes into the house. I'll cut out the reducer and return to 1" pex for main run.
Main water supply comes in on the North side of house and is approximately 60' from South side of house. The run from the North to South is all relatively straight in a line with minimal branching distance required.
North Side - Two bathrooms adjacent to one another serving 8 cold lines and 6 hot lines.
South Side - Water heater is in garage and directly adjacent to that area is the kitchen sink, dishwasher, pot filler, garage utility sink, refrigerator line, hose spigot, and washing machine serving a total of 5 cold lines (pot filler and dishwasher teed from sink line) and 4 hot lines. Everything is within close proximity (greatest branch run is 15' with 6' drop).
Problems/Issues with current design:
Water pressure hasn't been an issue with current plumbing. Only issue is time to heat showers given the 60' run to get to the North side. They did use 3/4" copper for hot supply to furthest shower, so I assume that is part of the reason.
Design Options under consideration:
I'm trying to decide between a central manifold design or a remote manifold design hanging off a trunk-line for simplicity and to allow a recirculation loop to be added if needed. Just a note that the manifold would have to go in the attic directly above the water heater given there isn't bay space on the wall in the garage. The attic stairs are right there.
1. In the remote manifold design, I would bring the 1" supply line to the water heater on the North Side. I would reduce to 3/4" at the water heater and then run 3/4" branch line going back out from South to North. I would have two manifolds, one serving the North Side and one serving the South Side to simplify things. The manifolds would be 3/4" inlets with 1/2" outlets.
2. Alternatively, can run with the central manifold near located on the South side. It would be connected using the 1" cold supply running from the North (reduced at the manifold to 3/4"). Then run the 1/2" lines out. Obviously the big thing with this is the 14 lines needed to run the 60'.
3. Separate, but related, given the cold supply line enters the North wall and the bathrooms are right there, does it makes sense to run it back to a manifold versus teeing into an eight port manifold right there and continuing the run to the South side?
I'm open to other suggestions. Thanks for the feedback in advance.

