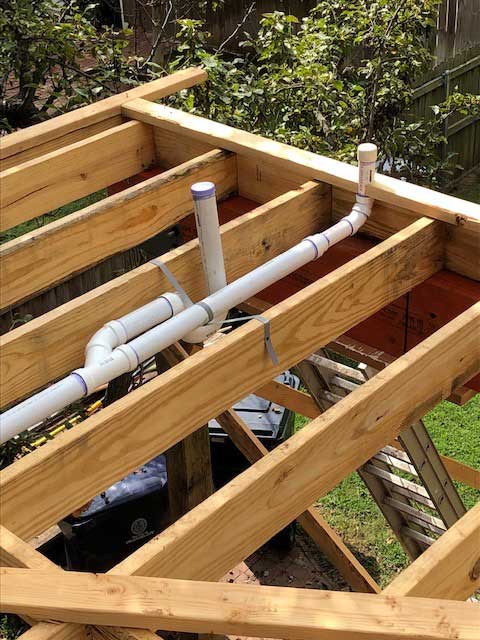noahchase1
New Member
Non plumber here. My rough in failed inspection today because of this statement printed on the inspector's report:
Vents should be 6” above flood-level rim of fixture before offsetting horizontally. Vents shall rise to 6” above flood-level rim of fixture served before being connected to any other vent.
After doing some research, I understand the issue at hand, which is the vent is running horizontal and could possibly cause an issue in case of a clog. However, I cannot figure out a solution. This is a freestanding clawfoot tub with no walls within a few feet of the drain. So it's not like I can just extend the drain upward to vent. Can someone please explain a fix on how I can reroute the lines to make this code compliant? I'm in OKC. Thanks.

Vents should be 6” above flood-level rim of fixture before offsetting horizontally. Vents shall rise to 6” above flood-level rim of fixture served before being connected to any other vent.
After doing some research, I understand the issue at hand, which is the vent is running horizontal and could possibly cause an issue in case of a clog. However, I cannot figure out a solution. This is a freestanding clawfoot tub with no walls within a few feet of the drain. So it's not like I can just extend the drain upward to vent. Can someone please explain a fix on how I can reroute the lines to make this code compliant? I'm in OKC. Thanks.

Last edited by a moderator:
