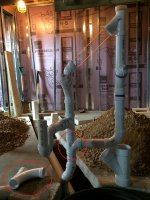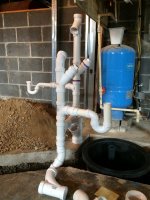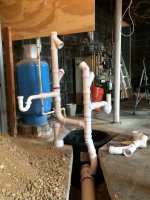CheesecakeLover
New Member
I'm adding a bathroom in the basement, draining into ejector pit. The ejector pit is in a utility closet adjacent to where the new bathroom will be.
Attached I took a picture from 3 angles.
Venting: There will be two new 2" vent pipes going directly up through the roof. They are kept separate the entire way up and each penetrate the roof separately. They never tie together, and they never tie in with any other fixtures or other vent stacks in the house.






Attached I took a picture from 3 angles.
Venting: There will be two new 2" vent pipes going directly up through the roof. They are kept separate the entire way up and each penetrate the roof separately. They never tie together, and they never tie in with any other fixtures or other vent stacks in the house.
- Vent #1: Dedicated vent for ejector pit. This vent is not shown in the photos.
- Vent #2: Dedicated vent for this bathroom group. This is what you see in the photos, and will extend up.
- Can I connect the standpipe vent to the lav vent at a 45-degree angle (orange lines) using an upside down wye as shown in the photos? If not, what fitting would be more appropriate to connect them?
- Can the sani-tee (circled in red) be used for the sink drain, or must I use the combo tee for this? The reason I would prefer the sani-tee (if permitted) is because it's more compact horizontally. We do not have the vanity yet and the more compact sani-tee will give us more flexibility in moving the lav rough-out a few inches left or right.
- Are those clean-out wyes located too close to the P-traps, or do they need to be higher?



Last edited:
