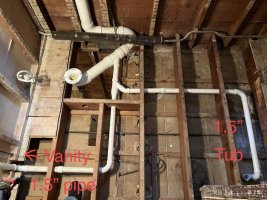Hioutput1
New Member
So I’m in the middle of re-plumbing this house I just bought. Researched lots of info on here but cant find definitive answer to my question. It was originally plumbed with single vanity and want to install a double vanity, my question is do I need a vent at the tee for the for the vanity or is it fine the way I have it in the pic since it drains out to the 4” vertical vent that has nothing draining down from above? I can’t tie into the 4” stack so I would have to go straight up through roof or use AAV. Thanks for any advice. IPC code in RI

