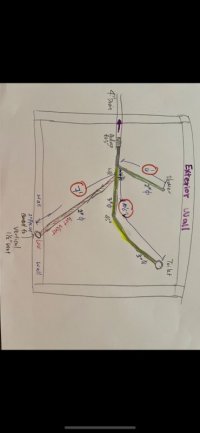BasementReno
New Member
Hi Terry Love plumbing professionals. I need some help on the plumbing layout.
I broke the basement concrete floor for new drains of a bathroom to connect to existing 4 inches drain. The bathroom will have a lavatory, a shower and a toilet. After few days of hard work, I’ve got the pipes installed but now I feel that this may not be appropriately lauded out. Please see the sketch below and let me know if you see any issues and how to fix them.
My initial thoughts are that I will need to have a double wye (somewhere near the current connection to the lavatory “Y”) to connect all 3 drains: the shower, the lavatory and the 3” toile drain. Would this work? Please help. Thank you in advance.
I broke the basement concrete floor for new drains of a bathroom to connect to existing 4 inches drain. The bathroom will have a lavatory, a shower and a toilet. After few days of hard work, I’ve got the pipes installed but now I feel that this may not be appropriately lauded out. Please see the sketch below and let me know if you see any issues and how to fix them.
My initial thoughts are that I will need to have a double wye (somewhere near the current connection to the lavatory “Y”) to connect all 3 drains: the shower, the lavatory and the 3” toile drain. Would this work? Please help. Thank you in advance.

