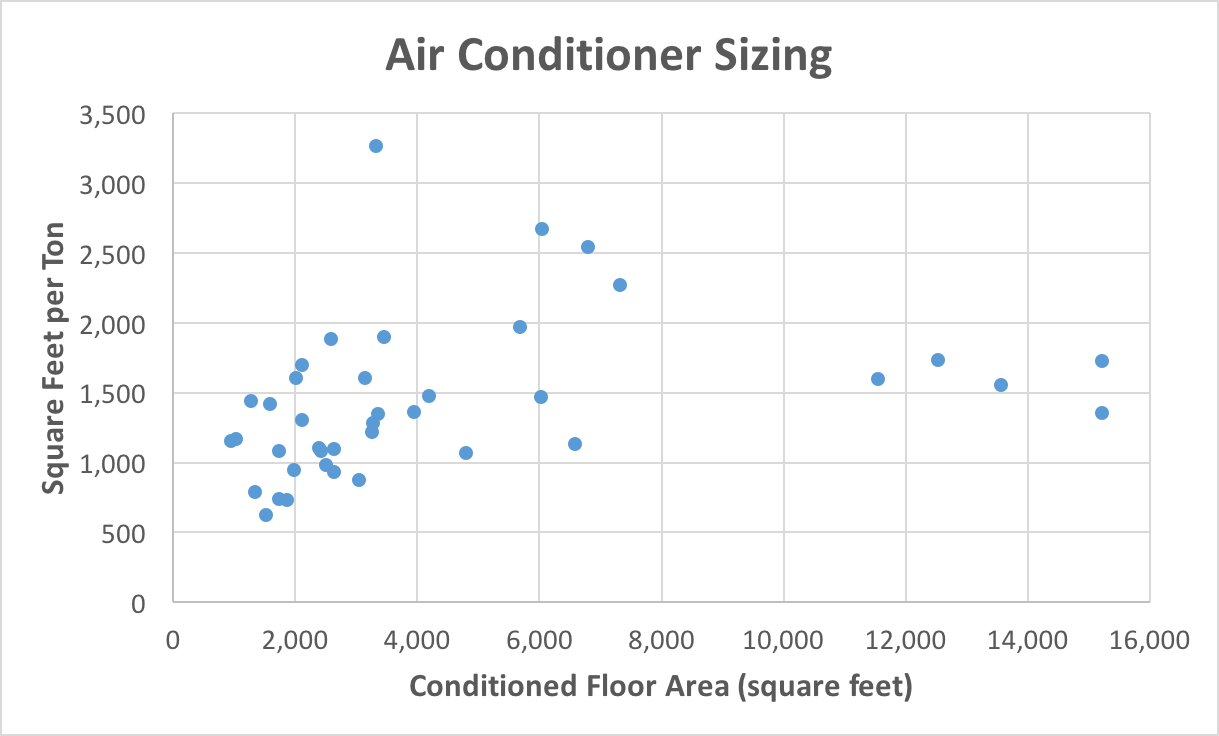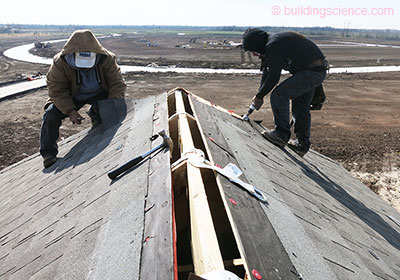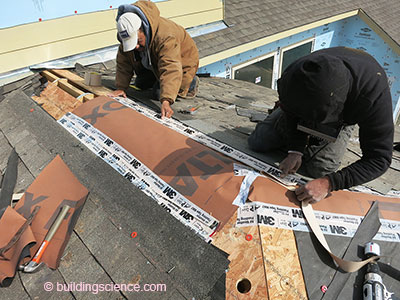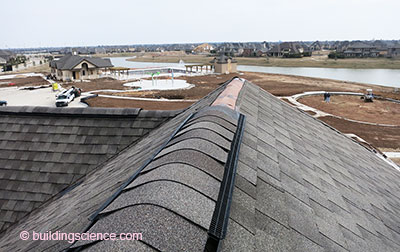Nukedaddy
In the Trades
I was a steam and hot water guy for more years than I care to remember. But I bought this house in South Mississippi and the furnace AC system is creeping past 20 years old. Big brick house, 12/12 pitch simple truss, plenty of room in attic. The existing ductwork looks like a knuckle-dragging mouth-breather put it together.
It lies directly on the bottom chord (joists) of the truss.
If I replace the system, with the air handler supported up around waist high and run new duct, disconnecting existing flex and connecting to the new when near complete, I want to know..... Would I be crazy to make the trunk runs out of round pipe? I would leave the inside smooth, and use wraparound insulation on outside. The branches would be mostly 8" a couple of 6". I am guessing the main trunk would start with 16" round and taper to 12 after the first 2 or 3 branched take off. The trunk would come off the airhandler and go in opposite directions with the number of branches on each side about equal. What do you think? Am I nuts? I really hate seeing duct and pipe laying on the floor in the insulation for the lack of proper hangers and a more workmanlike design.
It lies directly on the bottom chord (joists) of the truss.
If I replace the system, with the air handler supported up around waist high and run new duct, disconnecting existing flex and connecting to the new when near complete, I want to know..... Would I be crazy to make the trunk runs out of round pipe? I would leave the inside smooth, and use wraparound insulation on outside. The branches would be mostly 8" a couple of 6". I am guessing the main trunk would start with 16" round and taper to 12 after the first 2 or 3 branched take off. The trunk would come off the airhandler and go in opposite directions with the number of branches on each side about equal. What do you think? Am I nuts? I really hate seeing duct and pipe laying on the floor in the insulation for the lack of proper hangers and a more workmanlike design.




