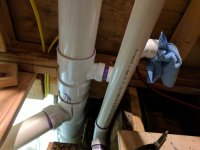Lordoftheflies
Active Member
Need a little help please.
In the middle of replumbing the 2nd floor bath.........
Along the same wall will be the bath, toilet, and vanity.
4x2 pvc sanitary tee for the bath is lowest on the stack.
Above it is a 4x3 sanitary tee for the toilet.
Above that is where I think I screwed up - I didn't raise the 4x2 sanitary tee high enough.........
And quite a bit above that is the vent for the vanity (and tees into existing vent coming up from the 1st floor for the kitchen, sink, and bathtub.
Because the people who framed my house didn't measure, the main 4" stack is partially blocked by the 2x4 wall for the upstairs bath. Thus I thought I would get around the stud by using (2) 90's as pictured.
The 2" piping for the bath will be run under the floor joists (perpendicular to them). The 1.5" drain for the vanity will be in a wall I am building out from the existing wall to hide the stack. The toilet will be very close to the stack.
I believe I've got all my venting all lined up properly. The bath will have its own vent up into the ceiling and tied back into the stack. The toilet is vented by the stack and the vanity will tee in as described before.
So here are my questions:
1) In order to get my vanity drain at ~20" AFF (currently it is way too low at like 7"), should I just use (2) more 90s? Is this allowed?
2) Should I instead cap the existing screw-up and just cut in another sanitary tee above it? I will have to cut the 2" vertical vent pipe but that won't be an issue.
3) Can I instead cut both 90s out (I didn't do myself any favors as I only left exactly 1/2" of meat on the pipe for me to reattach anything else to) and use a 45 to bring the pipe higher and then another 45 to level it out?
4) Would putting the 45 be as if I had used a wye instead of a sanitary tee?
Also the reason why I didn't want to notch the wall studs is because they are supporting the top plate which is holding up the old cast iron stack.
Thanks.
Existing galvanized vent coming out of floor from 1st floor. AAV temporarily installed at the time of the snap.

This is after I cut the galvanized and used a 2" no-hub fully banded connector to transition to pvc. Is this ok since this will only be a vent? I had to turn it downwards in order to be able to get under the joists.

Here is how I ran it under the joists.

Main stack the upper sanitary tee is for the vent.

Here you can see the closet flange connection.

More pics in a sec
In the middle of replumbing the 2nd floor bath.........
Along the same wall will be the bath, toilet, and vanity.
4x2 pvc sanitary tee for the bath is lowest on the stack.
Above it is a 4x3 sanitary tee for the toilet.
Above that is where I think I screwed up - I didn't raise the 4x2 sanitary tee high enough.........
And quite a bit above that is the vent for the vanity (and tees into existing vent coming up from the 1st floor for the kitchen, sink, and bathtub.
Because the people who framed my house didn't measure, the main 4" stack is partially blocked by the 2x4 wall for the upstairs bath. Thus I thought I would get around the stud by using (2) 90's as pictured.
The 2" piping for the bath will be run under the floor joists (perpendicular to them). The 1.5" drain for the vanity will be in a wall I am building out from the existing wall to hide the stack. The toilet will be very close to the stack.
I believe I've got all my venting all lined up properly. The bath will have its own vent up into the ceiling and tied back into the stack. The toilet is vented by the stack and the vanity will tee in as described before.
So here are my questions:
1) In order to get my vanity drain at ~20" AFF (currently it is way too low at like 7"), should I just use (2) more 90s? Is this allowed?
2) Should I instead cap the existing screw-up and just cut in another sanitary tee above it? I will have to cut the 2" vertical vent pipe but that won't be an issue.
3) Can I instead cut both 90s out (I didn't do myself any favors as I only left exactly 1/2" of meat on the pipe for me to reattach anything else to) and use a 45 to bring the pipe higher and then another 45 to level it out?
4) Would putting the 45 be as if I had used a wye instead of a sanitary tee?
Also the reason why I didn't want to notch the wall studs is because they are supporting the top plate which is holding up the old cast iron stack.
Thanks.
Existing galvanized vent coming out of floor from 1st floor. AAV temporarily installed at the time of the snap.
This is after I cut the galvanized and used a 2" no-hub fully banded connector to transition to pvc. Is this ok since this will only be a vent? I had to turn it downwards in order to be able to get under the joists.
Here is how I ran it under the joists.
Main stack the upper sanitary tee is for the vent.
Here you can see the closet flange connection.
More pics in a sec
Attachments
Last edited:

