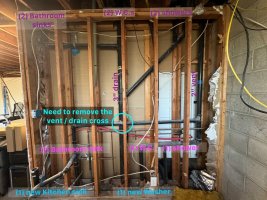CaliforniaPlumber
New Member
Hi,
I want to save 6" of space by removing the vent and drain crossing each other (current wall is 13", I can bring it down to ~7" without it).
Any advice on how best to proceed? This is California UPC.
I labeled each drain/vent.
While the easiest would be to move the 2" horizontal vent between the joists, unfortunately the 3" W.C. is dead center in height on the 2x12". This prevents me to be able to drill holes in the joist (2.5" hole, that has to be minimum 2" from edges).
Could a wet vent solve the issue here?
Thank you
I want to save 6" of space by removing the vent and drain crossing each other (current wall is 13", I can bring it down to ~7" without it).
Any advice on how best to proceed? This is California UPC.
I labeled each drain/vent.
While the easiest would be to move the 2" horizontal vent between the joists, unfortunately the 3" W.C. is dead center in height on the 2x12". This prevents me to be able to drill holes in the joist (2.5" hole, that has to be minimum 2" from edges).
Could a wet vent solve the issue here?
Thank you

