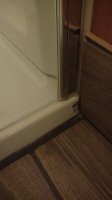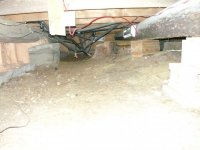ton
Member
- Messages
- 44
- Reaction score
- 0
- Points
- 6
Good Morning
I had a Mirolin shower with base installed three years ago. It's leaking at one corner. (see picture the gap here between the glass and the base is (1/4 to 1/2") What has happened is the base has dropped. I believe the seal between the wall panels and the base broke due to poor install and taking water. The water has caused the floor to likely freeze and thaw during the seasons. I will be taking the entire shower out if I can!! Given its only three years old I am hoping to reuse it again. Any suggestions on how to this right given what I got is appreciated.
How do I build that floor up? Plywood, cement board?? How do I glue and fasten the material together that is being built up? How do I shim it and what material shims are best. There is access to a crawl space and my beams are sitting on sand and and seems solid. (see picture, trap at right is shower trap) Do I use a liner? Do we place the acrylic base in cement (what type of cement) to reinforce and remove flex? Can I use marine 3m silicone to seal that bottom base or what is the best silicone I can use? I used 100% clear but was not impressed. Thank you all and have a good day.
I had a Mirolin shower with base installed three years ago. It's leaking at one corner. (see picture the gap here between the glass and the base is (1/4 to 1/2") What has happened is the base has dropped. I believe the seal between the wall panels and the base broke due to poor install and taking water. The water has caused the floor to likely freeze and thaw during the seasons. I will be taking the entire shower out if I can!! Given its only three years old I am hoping to reuse it again. Any suggestions on how to this right given what I got is appreciated.
How do I build that floor up? Plywood, cement board?? How do I glue and fasten the material together that is being built up? How do I shim it and what material shims are best. There is access to a crawl space and my beams are sitting on sand and and seems solid. (see picture, trap at right is shower trap) Do I use a liner? Do we place the acrylic base in cement (what type of cement) to reinforce and remove flex? Can I use marine 3m silicone to seal that bottom base or what is the best silicone I can use? I used 100% clear but was not impressed. Thank you all and have a good day.


