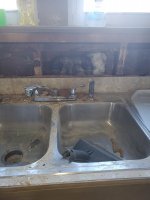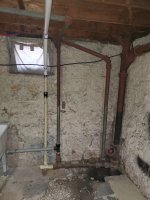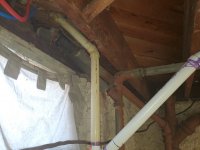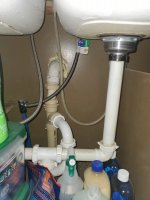Tru483
New Member
So I am building a basement bathroom as my long term project. I have always had questions on a couple pipes that run from the area I'm building my bathroom to under the kitchen sink as my goal is to consolidate / remove them if possible. I started tear down on my kitchen to fix / upgrade a couple things and finally figured out what those unknown pipes are meant for. I've attached 4 pictures.
In the group photo I'd like to figure out options on what I can do to consolidate the 2 pipes in the middle going up. They are vent pipes that go up to the sink and loop back around and down entering into the main drain (see backsplash photo). The laundry tub in the group photo is just temporary and will be gone when I can figure out what to do with the vent loop. My ultimate goal is to organize the cluster and only have the main drain in the corner to build around.
Thoughts? Options?
In the group photo I'd like to figure out options on what I can do to consolidate the 2 pipes in the middle going up. They are vent pipes that go up to the sink and loop back around and down entering into the main drain (see backsplash photo). The laundry tub in the group photo is just temporary and will be gone when I can figure out what to do with the vent loop. My ultimate goal is to organize the cluster and only have the main drain in the corner to build around.
Thoughts? Options?




