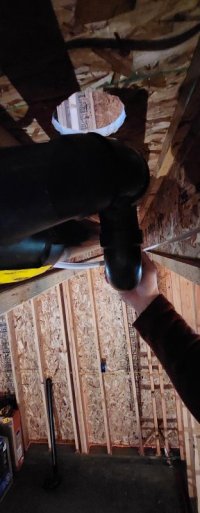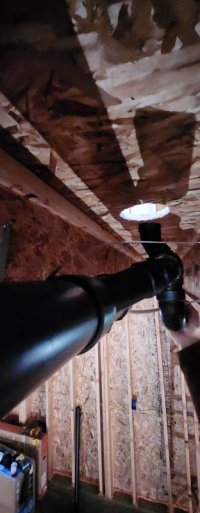beerdwolf
New Member
Hey there folks, im trying to solve this conundrum. Im DIY.
This is a 3" main dropping 1/4" per foot and making a long turn into a vertical stack into a slab a plumber put in for ny home addition. There is a cleanout in the vertical. The branch you see off to the left is the bathroom sink, with another sink about 5ft further in a straight line. There is a toilet at the end of this 3" pipe. Both sinks are vented via a 2" that goes out the roof. First vent is right on the other side of that joist.
i need tk connect the shower to this, its that hole you see. Its about 4' from the vent.
Initial plan was to drop from the p trap vertically into the main, but I think that's an s trap no matter how I do it. I don't understand the s vs p on a wet vent. Is this pipe all big enough to avoid an s trap if I run the trap arm 6" or so before dropping into the main with a wye?
I thought of one solution if not, as I have a wall between the toilet and shower drain, if I drop from the shower into a 22.5 I can get more vertical space, put a sanitee upside down and run a vent back and up into the wall to connect into the existing vent, then use a wye to drop into the 3" after the p.
I think i also have room to run over the 3" and connect into the vertical portion of the vent thats already in place also, either before or after the p trap.

This is a 3" main dropping 1/4" per foot and making a long turn into a vertical stack into a slab a plumber put in for ny home addition. There is a cleanout in the vertical. The branch you see off to the left is the bathroom sink, with another sink about 5ft further in a straight line. There is a toilet at the end of this 3" pipe. Both sinks are vented via a 2" that goes out the roof. First vent is right on the other side of that joist.
i need tk connect the shower to this, its that hole you see. Its about 4' from the vent.
Initial plan was to drop from the p trap vertically into the main, but I think that's an s trap no matter how I do it. I don't understand the s vs p on a wet vent. Is this pipe all big enough to avoid an s trap if I run the trap arm 6" or so before dropping into the main with a wye?
I thought of one solution if not, as I have a wall between the toilet and shower drain, if I drop from the shower into a 22.5 I can get more vertical space, put a sanitee upside down and run a vent back and up into the wall to connect into the existing vent, then use a wye to drop into the 3" after the p.
I think i also have room to run over the 3" and connect into the vertical portion of the vent thats already in place also, either before or after the p trap.


