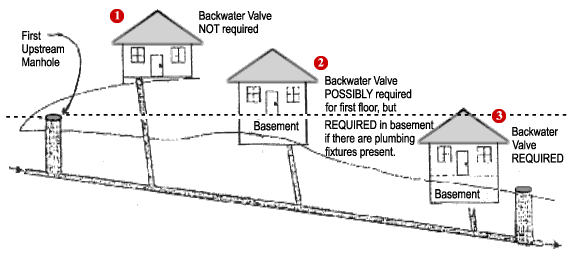My county follows IPC for plumbing code. My basement currently has a decent amount of concrete busted up for a separate project so I'm taking advantage of that to run plumbing for an eventual bathroom down there. I'm worried what I've done isn't to code, and would love a second opinion.
In the photo on the top left you can see the old 3" PVC line which is coming from an addition built on the house and has a toilet/shower/sink, a washing machine, and a dishwasher upstream. To the right of that is the 4" cast iron main stack (that "support" was just a paranoia addition, it's supported with the proper gear further up) and it has a toilet/sink/bath upstream. I took this photo before finishing, but the cast iron main stack was adapted to the 4" horizontal PVC by using a 4" wye + 45 elbow, which provides a cleanout. A shielded fernco is used to adapt the PVC to the cast iron leaving the house.
The old addition PVC line ran through the headspace of the basement, so I'm burying the line as seen by the "New Addition Line" on the bottom left of the photo. This new addition line will have a Wye installed for a bathroom sink for the basement, which will have it's own dry vent (tying into the main stack above all fixtures).
I've added plumbing for a shower and toilet, but my main concern is the venting for that shower. From the cast iron main stack to the basement wall on the right will be a wall separating the toilet from the shower, so I plumbed in a dry vent there for the shower, but in it's configuration, my understanding is that it technically becomes a wet vent due to the upstream fixtures and the fact that it's ~8" upstream of the shower tie-in. Even worse, I believe that makes it a "soiled" wet vent, which as I understand it, isn't allowed. It's currently capped, but will also eventually tie in to the main stack above all the other fixtures.

In the photo on the top left you can see the old 3" PVC line which is coming from an addition built on the house and has a toilet/shower/sink, a washing machine, and a dishwasher upstream. To the right of that is the 4" cast iron main stack (that "support" was just a paranoia addition, it's supported with the proper gear further up) and it has a toilet/sink/bath upstream. I took this photo before finishing, but the cast iron main stack was adapted to the 4" horizontal PVC by using a 4" wye + 45 elbow, which provides a cleanout. A shielded fernco is used to adapt the PVC to the cast iron leaving the house.
The old addition PVC line ran through the headspace of the basement, so I'm burying the line as seen by the "New Addition Line" on the bottom left of the photo. This new addition line will have a Wye installed for a bathroom sink for the basement, which will have it's own dry vent (tying into the main stack above all fixtures).
I've added plumbing for a shower and toilet, but my main concern is the venting for that shower. From the cast iron main stack to the basement wall on the right will be a wall separating the toilet from the shower, so I plumbed in a dry vent there for the shower, but in it's configuration, my understanding is that it technically becomes a wet vent due to the upstream fixtures and the fact that it's ~8" upstream of the shower tie-in. Even worse, I believe that makes it a "soiled" wet vent, which as I understand it, isn't allowed. It's currently capped, but will also eventually tie in to the main stack above all the other fixtures.


